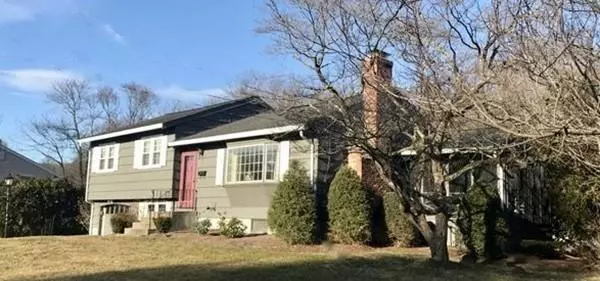For more information regarding the value of a property, please contact us for a free consultation.
Key Details
Sold Price $530,000
Property Type Single Family Home
Sub Type Single Family Residence
Listing Status Sold
Purchase Type For Sale
Square Footage 1,611 sqft
Price per Sqft $328
Subdivision Rustic Acres
MLS Listing ID 72630213
Sold Date 05/29/20
Bedrooms 3
Full Baths 1
Half Baths 1
HOA Y/N false
Year Built 1962
Annual Tax Amount $5,210
Tax Year 2020
Lot Size 0.290 Acres
Acres 0.29
Property Description
"Gracious and inviting" best describes this beloved one owner home of 58 years that has been meticulously maintained. Freshly painted interior & exterior! Located in the highly desirable "Rustic Acres". This home features a, spacious living room with gas fireplace & picturesque bay window, EIK kitchen, Formal dining room with adjacent screened porch, 3 sunny bedrooms. Gleaming hardwood floors! French doors lead to great room! Perfect for entertaining. This room celebrates all the seasons. Overlooking an enchanting yard with lovely perennials and brick patio. This property borders woodlands offering a wonderfully private and serene setting. A birders delight! Bonus finished room in lower level perfect for playroom or home office with private entrance and half bath offering unlimited potential. Attached garage with work bench. Handy to shopping, dining, parks & recreation. Great commuter location-easy access to highway!
Location
State MA
County Norfolk
Zoning S1
Direction Walpole St (Rt 1A) to Garden Parkway, Countryside to Arcadia
Rooms
Family Room Flooring - Wall to Wall Carpet
Basement Partially Finished, Sump Pump
Primary Bedroom Level Second
Dining Room Flooring - Hardwood, Flooring - Wall to Wall Carpet, Chair Rail
Kitchen Flooring - Stone/Ceramic Tile, Gas Stove
Interior
Interior Features Cathedral Ceiling(s), Great Room
Heating Forced Air, Natural Gas
Cooling Central Air
Flooring Tile, Carpet, Hardwood, Flooring - Wood
Fireplaces Number 1
Fireplaces Type Living Room
Appliance Range, Oven, Disposal, Microwave, Refrigerator, Washer, Dryer, Utility Connections for Gas Range, Utility Connections for Gas Oven, Utility Connections for Electric Dryer
Laundry In Basement, Washer Hookup
Exterior
Exterior Feature Rain Gutters, Professional Landscaping, Garden
Garage Spaces 1.0
Fence Fenced
Community Features Public Transportation, Shopping, Park, Walk/Jog Trails, Golf, Medical Facility, Conservation Area, Highway Access, House of Worship, Private School, Public School, T-Station
Utilities Available for Gas Range, for Gas Oven, for Electric Dryer, Washer Hookup
Roof Type Shingle
Total Parking Spaces 2
Garage Yes
Building
Lot Description Level
Foundation Concrete Perimeter
Sewer Public Sewer
Water Public
Schools
Elementary Schools Cleveland
Middle Schools Coakley
High Schools Norwood High
Others
Senior Community false
Acceptable Financing Contract
Listing Terms Contract
Read Less Info
Want to know what your home might be worth? Contact us for a FREE valuation!

Our team is ready to help you sell your home for the highest possible price ASAP
Bought with Michele Hopkins • Kinlin Grover Real Estate
GET MORE INFORMATION




