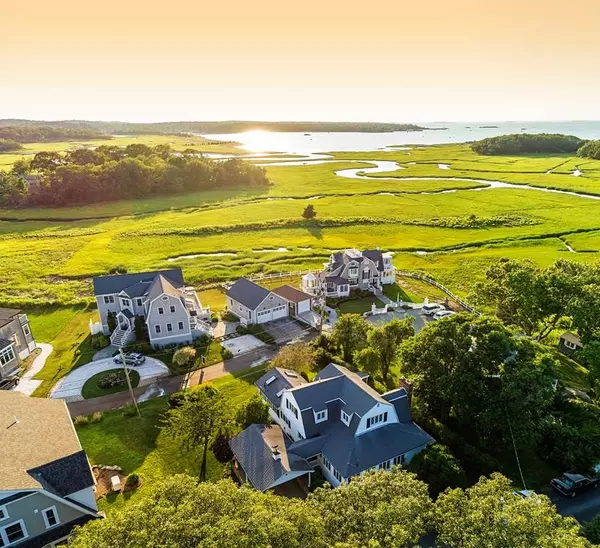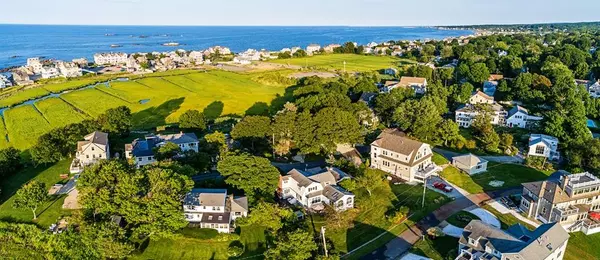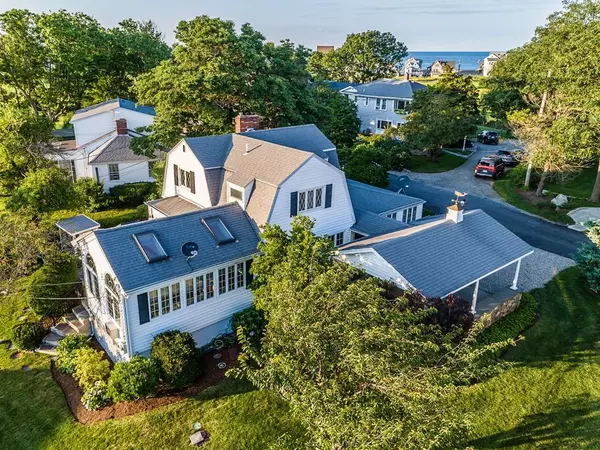For more information regarding the value of a property, please contact us for a free consultation.
Key Details
Sold Price $800,000
Property Type Single Family Home
Sub Type Single Family Residence
Listing Status Sold
Purchase Type For Sale
Square Footage 2,170 sqft
Price per Sqft $368
Subdivision Minot
MLS Listing ID 72620409
Sold Date 04/24/20
Style Colonial, Gambrel /Dutch
Bedrooms 3
Full Baths 2
HOA Y/N false
Year Built 1900
Annual Tax Amount $10,191
Tax Year 2020
Lot Size 9,147 Sqft
Acres 0.21
Property Description
Ocean Views! Beautiful turn key home! Sweet ocean breezes and glorious marsh views await you in coveted Minot. Launch the kayaks or take a one block stroll to the beach from this charming Dutch Colonial on a quiet dead end street that will bring you back to yesteryear. You will appreciate the convenience and vacation lifestyle as you walk five minutes to Hatherly Country Club for a round with friends or enjoy the day at Minot Beach! Full of character and a open first floor is a fantastic spot to gather the entire crowd while still offering additional potential to expand - Beautiful first floor bedroom - two bedrooms on the second floor with a full bath, new carpeting and fresh paint make this home turn key! Generator, Gas Heat, Central Air - check off your wish list! An exceptional value for the neighborhood. 5 min drive to commuter train.
Location
State MA
County Plymouth
Area Minot
Zoning Res
Direction Hatherly Rd to Baileys Causeway to Buttonwood
Rooms
Family Room Flooring - Wood, Window(s) - Picture, Lighting - Overhead, Archway
Basement Sump Pump, Unfinished
Primary Bedroom Level Second
Dining Room Ceiling Fan(s), Flooring - Hardwood
Kitchen Ceiling Fan(s), Closet/Cabinets - Custom Built, Flooring - Hardwood, Country Kitchen, Open Floorplan, Recessed Lighting, Gas Stove, Lighting - Overhead
Interior
Heating Baseboard
Cooling Central Air, Wall Unit(s), Ductless
Flooring Wood, Carpet
Fireplaces Number 2
Fireplaces Type Living Room, Master Bedroom
Appliance Range, Dishwasher, Trash Compactor, Microwave, Refrigerator, Freezer, Washer, Dryer, Gas Water Heater, Utility Connections for Gas Range
Laundry Second Floor
Exterior
Exterior Feature Storage, Outdoor Shower
Community Features Public Transportation, Tennis Court(s), Golf, House of Worship, Marina, Private School, Public School, T-Station
Utilities Available for Gas Range
Waterfront Description Beach Front, Ocean, 3/10 to 1/2 Mile To Beach, Beach Ownership(Public)
View Y/N Yes
View Scenic View(s)
Roof Type Shingle
Total Parking Spaces 5
Garage No
Building
Lot Description Flood Plain, Marsh
Foundation Block
Sewer Inspection Required for Sale, Private Sewer
Water Public
Schools
Elementary Schools Wampatuck
Middle Schools Gates
High Schools Shs
Others
Senior Community false
Read Less Info
Want to know what your home might be worth? Contact us for a FREE valuation!

Our team is ready to help you sell your home for the highest possible price ASAP
Bought with Jim Mahony • Michelle Larnard Real Estate Group LLC
GET MORE INFORMATION




