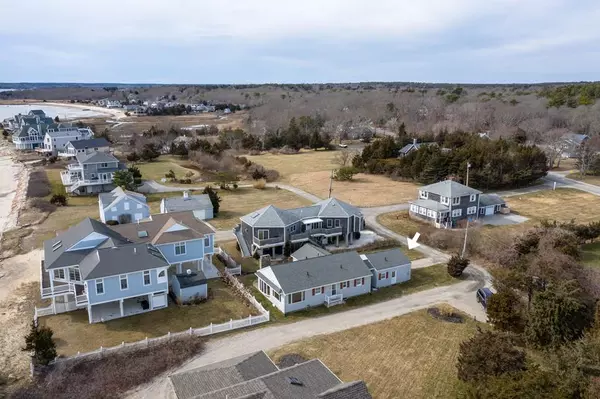For more information regarding the value of a property, please contact us for a free consultation.
Key Details
Sold Price $369,000
Property Type Single Family Home
Sub Type Single Family Residence
Listing Status Sold
Purchase Type For Sale
Square Footage 1,388 sqft
Price per Sqft $265
Subdivision Crescent Beach
MLS Listing ID 72636766
Sold Date 04/28/20
Style Ranch
Bedrooms 3
Full Baths 2
HOA Y/N false
Year Built 1950
Annual Tax Amount $5,795
Tax Year 2019
Lot Size 5,227 Sqft
Acres 0.12
Property Description
If you've considered buying a year-round home at the beach, or dreamt of having a weekend getaway to enjoy with friends and family, now's your chance to buy an affordable Crescent Beach home with amazing water views from nearly every window. This 3 bedroom ranch offers easy living right at the beach featuring wood floors, a kitchen/dining/living open floor plan with ocean views, 3 bedrooms, 2 full baths (one in the main house and one in the garage) and washer/dryer hookup. Walk to end of the street for the the Association's beach and enjoy all of the amenities living at Crescent Beach has to offer. A west-side patio is the perfect place to BBQ after a carefree day and experience one of Mattapoisett's magical sunsets. Town water. Seller will hook up to town sewer after signed Purchase & Sale. Betterment has been paid. This home has been affordably priced especially for cash buyers who may elect not to incur flood policy cost. Buyer to do own due-diligence.
Location
State MA
County Plymouth
Area Crescent Beach
Zoning W30
Direction Rt. 6 to Prospect to Angelica to right on Wendell to left on West Silver Shell Ave.
Rooms
Basement Crawl Space
Kitchen Flooring - Wood, Countertops - Paper Based
Interior
Heating Forced Air, Natural Gas, Propane
Cooling None
Flooring Wood, Tile
Fireplaces Number 1
Fireplaces Type Living Room
Appliance Range, Dishwasher, Refrigerator, Propane Water Heater, Utility Connections for Gas Range, Utility Connections for Gas Oven, Utility Connections for Electric Dryer
Laundry Washer Hookup
Exterior
Exterior Feature Rain Gutters, Storage
Garage Spaces 1.0
Fence Fenced
Community Features Public Transportation, Shopping, Tennis Court(s), Park, Walk/Jog Trails, Stable(s), Golf, Medical Facility, Laundromat, Bike Path, Conservation Area, Highway Access, House of Worship, Marina, Public School
Utilities Available for Gas Range, for Gas Oven, for Electric Dryer, Washer Hookup
Waterfront Description Beach Front, Beach Access, Bay, Ocean, Walk to, 0 to 1/10 Mile To Beach, Beach Ownership(Association)
Roof Type Shingle
Total Parking Spaces 2
Garage Yes
Building
Lot Description Flood Plain, Level
Foundation Concrete Perimeter
Sewer Public Sewer
Water Public
Schools
Elementary Schools Center/Ohs
Middle Schools Orrjhs
High Schools Orhs
Others
Senior Community false
Acceptable Financing Contract
Listing Terms Contract
Read Less Info
Want to know what your home might be worth? Contact us for a FREE valuation!

Our team is ready to help you sell your home for the highest possible price ASAP
Bought with Christopher M. Demakis • Demakis Family Real Estate, Inc.
GET MORE INFORMATION




