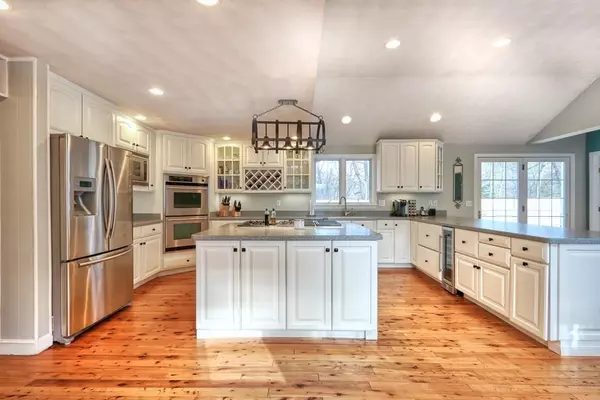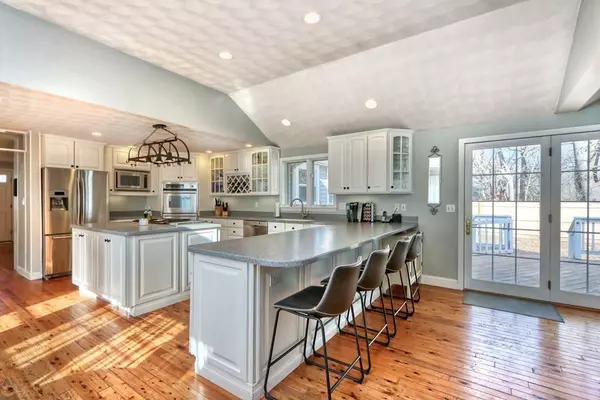For more information regarding the value of a property, please contact us for a free consultation.
Key Details
Sold Price $770,000
Property Type Single Family Home
Sub Type Single Family Residence
Listing Status Sold
Purchase Type For Sale
Square Footage 2,842 sqft
Price per Sqft $270
MLS Listing ID 72611042
Sold Date 03/27/20
Style Ranch
Bedrooms 4
Full Baths 4
Half Baths 1
HOA Y/N false
Year Built 1960
Annual Tax Amount $10,831
Tax Year 2019
Lot Size 0.480 Acres
Acres 0.48
Property Description
OH CANCELLED - accepted contract . This sprawling ranch features an open floor plan perfect for entertaining. Enter your fire placed formal living room, with adjoining dining room. A large kitchen impresses with white cabinets, stainless steel appliances, separate dining area and large peninsula countertop for dining. You will love the attached family room with cathedral ceiling and french doors to the fenced in rear yard. The first floor master bedroom has generous closet space and an attached master bath. There is a second oversized bedroom with an en-suite bath and two additional bedrooms (one with a great loft space) Step into a full finished basement with an additional full bathroom, exercise room, and updated gas heat and central air conditioning systems. Expanded two-car garage with a bonus finished space complete with a half bath is perfect for a home office / au pair. The rear yard features an in-ground heated salt water pool with new liner and an updated filtration system.
Location
State MA
County Norfolk
Zoning res
Direction Main St to Pound St
Rooms
Family Room Vaulted Ceiling(s), Flooring - Wall to Wall Carpet, Window(s) - Bay/Bow/Box, French Doors, Deck - Exterior, Exterior Access, Open Floorplan, Recessed Lighting, Remodeled
Basement Full, Finished, Interior Entry, Bulkhead, Sump Pump, Concrete, Unfinished
Primary Bedroom Level Main
Dining Room Flooring - Hardwood, Open Floorplan
Kitchen Flooring - Hardwood, Dining Area, French Doors, Breakfast Bar / Nook, Deck - Exterior, Open Floorplan, Recessed Lighting, Remodeled, Stainless Steel Appliances, Wine Chiller
Interior
Interior Features Recessed Lighting, Bathroom - Half, Open Floor Plan, Bathroom - Full, Bathroom - With Tub, Exercise Room, Play Room, Bonus Room, Bathroom
Heating Forced Air, Natural Gas
Cooling Central Air
Flooring Wood, Tile, Carpet, Hardwood, Flooring - Wall to Wall Carpet, Flooring - Stone/Ceramic Tile
Fireplaces Number 1
Fireplaces Type Living Room
Appliance Oven, Dishwasher, Microwave, Countertop Range, Wine Refrigerator, Gas Water Heater, Utility Connections for Gas Range, Utility Connections for Electric Oven
Laundry Main Level, First Floor
Exterior
Exterior Feature Rain Gutters, Storage, Sprinkler System
Garage Spaces 2.0
Fence Fenced
Pool In Ground, Pool - Inground Heated
Community Features Public School
Utilities Available for Gas Range, for Electric Oven
Roof Type Shingle
Total Parking Spaces 6
Garage Yes
Private Pool true
Building
Lot Description Level
Foundation Concrete Perimeter
Sewer Public Sewer
Water Public
Read Less Info
Want to know what your home might be worth? Contact us for a FREE valuation!

Our team is ready to help you sell your home for the highest possible price ASAP
Bought with Tania Rooney • Coldwell Banker Residential Brokerage - Westwood
GET MORE INFORMATION




