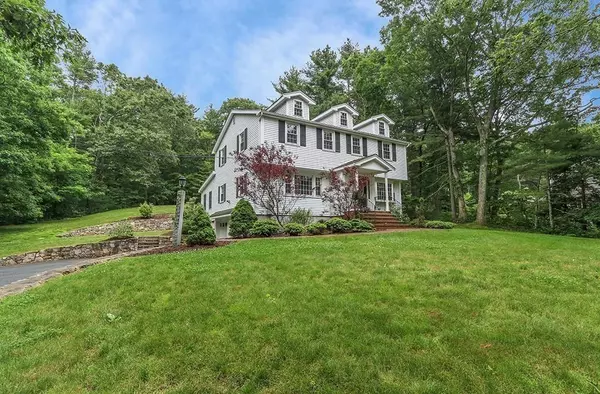For more information regarding the value of a property, please contact us for a free consultation.
Key Details
Sold Price $660,000
Property Type Single Family Home
Sub Type Single Family Residence
Listing Status Sold
Purchase Type For Sale
Square Footage 2,178 sqft
Price per Sqft $303
MLS Listing ID 72558815
Sold Date 02/14/20
Style Colonial
Bedrooms 4
Full Baths 3
HOA Y/N false
Year Built 1969
Annual Tax Amount $11,154
Tax Year 2019
Lot Size 0.790 Acres
Acres 0.79
Property Description
Move right into this gorgeous 4 bedroom, 3 full bath Colonial located on a private, professionally landscaped, wooded lot. Gleaming hardwood floors throughout the entire home. An easy house to entertain in with an updated Kitchen including granite countertops, stainless steel appliances, breakfast bar and tiled floor. The Kitchen is easily accessible to all rooms including the bright, oversized Dining Room and the fireplaced Living Room.The large Family Room is full of natural light and french doors open to the spacious composite deck overlooking the elevated terraced backyard with beautiful stone work. Second floor has 4 bedrooms, including a Master Suite with walk-in closet. Second floor hall bath has hook-up for laundry. Finished lower level offers additional space for kids and guests as well as additional washer/dryer hook-up. Come see this lovely home, move right in and make it your own.Click on the V to get a walk thru tour of the property.
Location
State MA
County Norfolk
Zoning RT
Direction Route 109 to Causeway Street
Rooms
Family Room Flooring - Hardwood, Exterior Access, Open Floorplan
Basement Full, Finished, Garage Access
Primary Bedroom Level Second
Dining Room Flooring - Hardwood, Wainscoting
Kitchen Flooring - Stone/Ceramic Tile, Dining Area, Countertops - Stone/Granite/Solid, Kitchen Island, Wainscoting
Interior
Interior Features Closet, Play Room
Heating Baseboard, Natural Gas
Cooling Central Air
Flooring Wood, Tile, Carpet, Flooring - Wall to Wall Carpet
Fireplaces Number 1
Fireplaces Type Living Room
Appliance Range, Dishwasher, Countertop Range, Gas Water Heater, Utility Connections for Gas Range
Laundry Second Floor
Exterior
Exterior Feature Professional Landscaping
Garage Spaces 2.0
Community Features Shopping, Tennis Court(s), Park, Walk/Jog Trails, Laundromat, Conservation Area, House of Worship, Private School, Public School
Utilities Available for Gas Range
Roof Type Shingle
Total Parking Spaces 6
Garage Yes
Building
Lot Description Wooded
Foundation Concrete Perimeter
Sewer Private Sewer
Water Public
Schools
Middle Schools Blake Ms
High Schools Medfield Hs
Others
Acceptable Financing Contract
Listing Terms Contract
Read Less Info
Want to know what your home might be worth? Contact us for a FREE valuation!

Our team is ready to help you sell your home for the highest possible price ASAP
Bought with Steven Kenny • Cameron Prestige, LLC
GET MORE INFORMATION




