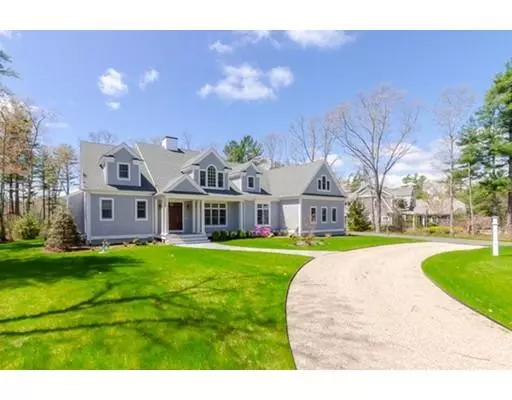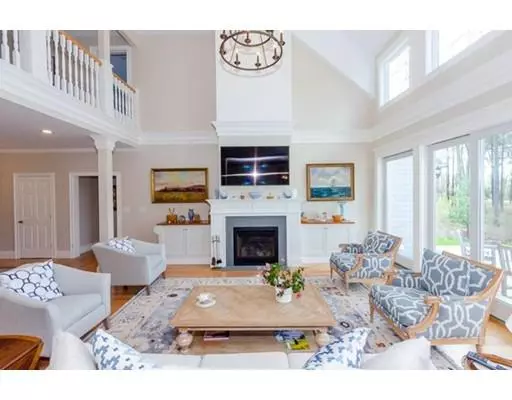For more information regarding the value of a property, please contact us for a free consultation.
Key Details
Sold Price $1,290,000
Property Type Single Family Home
Sub Type Single Family Residence
Listing Status Sold
Purchase Type For Sale
Square Footage 5,481 sqft
Price per Sqft $235
Subdivision The Bay Club
MLS Listing ID 72498602
Sold Date 12/30/19
Style Contemporary
Bedrooms 3
Full Baths 3
Half Baths 1
HOA Fees $175/ann
HOA Y/N true
Year Built 2017
Annual Tax Amount $18,146
Tax Year 2018
Lot Size 0.660 Acres
Acres 0.66
Property Description
Welcome to the Bay Club in the beautiful seaside town of Mattapoisett. This well-built executive Contemporary home, is sited on a .66 acre parcel with southwesterly views at the approach to the 1st green at this championship golf course. The home offers the luxury of easy living, with its open floor plan and spacious rooms to entertain. Distinctive moldings, abundance of natural light and soaring gas fireplace with fine workmanship, make this cathedral Great Room a gathering place for all. The custom designed kitchen is equipped with high end appliances, granite, and sunsplashed breakfast nook. First level spectacular master suite and 2 second floor en-suites, all boasts of exceptional detail baths and spacious closets while offering commanding views of the golf course. This 5481 sq. ft home was built by one of the finest builders, and includes an unfinished bonus room on the 2nd floor, as well as a huge loft area. Fabulous office, 3.5 baths, and immaculate 3 car garage.
Location
State MA
County Plymouth
Zoning RR3
Direction Route 6 to The Bay Club Gatehouse. Straight on Bay Club Dr,, left on Pine Ridge to #11
Rooms
Basement Full, Interior Entry, Bulkhead, Concrete
Interior
Heating Forced Air, Natural Gas
Cooling Central Air
Flooring Wood, Tile, Hardwood
Fireplaces Number 1
Appliance Range, Dishwasher, Microwave, Refrigerator, Washer, Dryer, Gas Water Heater, Utility Connections for Gas Range
Exterior
Exterior Feature Rain Gutters, Professional Landscaping, Sprinkler System
Garage Spaces 3.0
Community Features Pool, Tennis Court(s), Walk/Jog Trails, Golf, Bike Path, Conservation Area, Highway Access, House of Worship, Marina, Public School
Utilities Available for Gas Range
Waterfront Description Beach Front, Harbor, Ocean, Walk to, 1/2 to 1 Mile To Beach, Beach Ownership(Public)
View Y/N Yes
View Scenic View(s)
Roof Type Shingle
Total Parking Spaces 6
Garage Yes
Building
Lot Description Cleared
Foundation Concrete Perimeter
Sewer Public Sewer
Water Public
Schools
Elementary Schools Center/Old Hamm
Middle Schools Orrjhs
High Schools Orrhs
Read Less Info
Want to know what your home might be worth? Contact us for a FREE valuation!

Our team is ready to help you sell your home for the highest possible price ASAP
Bought with Bernadette Kelly Realty Group • Keller Williams Realty Colonial Partners
GET MORE INFORMATION




