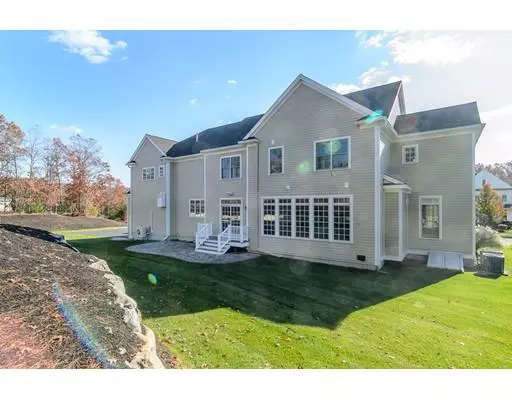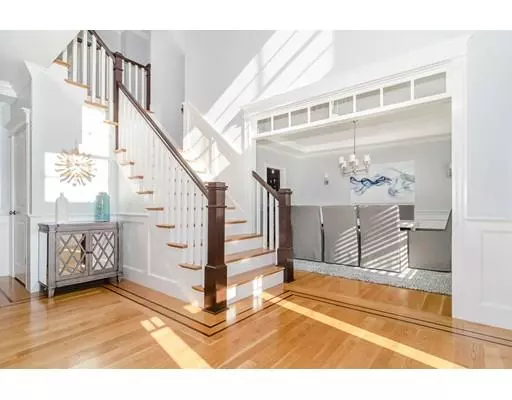For more information regarding the value of a property, please contact us for a free consultation.
Key Details
Sold Price $1,585,000
Property Type Single Family Home
Sub Type Single Family Residence
Listing Status Sold
Purchase Type For Sale
Square Footage 5,657 sqft
Price per Sqft $280
Subdivision Woodcliff
MLS Listing ID 72592376
Sold Date 12/06/19
Style Colonial
Bedrooms 5
Full Baths 4
Half Baths 1
Year Built 2014
Annual Tax Amount $25,876
Tax Year 2019
Lot Size 0.660 Acres
Acres 0.66
Property Description
Stunning five year old colonial in Woodcliff Estates. Quiet cul-de-sac with access to Rocky Woods Reservation. White kitchen with stainless appliances, granite center island, pantry, eat in kitchen which is open to the sunken family room. Great for entertaining! The wine cooler is between the kitchen and dining room for convenience. There is a private office and a living room with glass sliders. A Master suite with trey ceiling, duel custom closets, spacious bath with heated a heated floor. The second floor has a Jack and Jill bath for two bedrooms and two en-suite bedrooms. The basement has two finished rooms with nine foot ceilings. The three car garage is heated and set up for an additional washer/dryer for the athletes in the family. The mudroom at the backdoor and garage door is perfect for organizing the kids. Hardie siding and Pella clad windows are low maintenance. Extra insulation and high efficiency heating system are a plus. This great family home ready for your family!
Location
State MA
County Norfolk
Zoning RS
Direction 109-Hatters Hill-Vine Brook-to Quarry
Rooms
Family Room Beamed Ceilings, Flooring - Hardwood, Window(s) - Picture, Open Floorplan, Recessed Lighting, Sunken
Basement Full, Partially Finished, Bulkhead, Sump Pump, Radon Remediation System, Concrete
Primary Bedroom Level Second
Dining Room Flooring - Hardwood, Wainscoting, Wine Chiller
Kitchen Flooring - Hardwood, Pantry, Countertops - Stone/Granite/Solid, Kitchen Island, Breakfast Bar / Nook, Exterior Access, Open Floorplan, Recessed Lighting, Stainless Steel Appliances, Gas Stove, Lighting - Pendant
Interior
Interior Features Cable Hookup, High Speed Internet Hookup, Closet/Cabinets - Custom Built, Wainscoting, Play Room, Exercise Room, Study, Mud Room, Central Vacuum
Heating Forced Air, Heat Pump, Natural Gas, Electric, Hydro Air, ENERGY STAR Qualified Equipment, Ductless
Cooling Central Air, Heat Pump, Ductless
Flooring Tile, Carpet, Hardwood, Flooring - Wall to Wall Carpet, Flooring - Hardwood, Flooring - Stone/Ceramic Tile
Fireplaces Number 2
Fireplaces Type Family Room, Living Room
Appliance Range, Dishwasher, Disposal, Microwave, Refrigerator, Washer, Dryer, Water Treatment, ENERGY STAR Qualified Refrigerator, ENERGY STAR Qualified Dishwasher, Range Hood, Gas Water Heater, Plumbed For Ice Maker, Utility Connections for Gas Range, Utility Connections for Electric Oven, Utility Connections for Gas Dryer
Laundry Second Floor, Washer Hookup
Exterior
Exterior Feature Professional Landscaping, Sprinkler System
Garage Spaces 3.0
Utilities Available for Gas Range, for Electric Oven, for Gas Dryer, Washer Hookup, Icemaker Connection
Roof Type Shingle
Total Parking Spaces 6
Garage Yes
Building
Lot Description Cul-De-Sac, Gentle Sloping, Level
Foundation Concrete Perimeter, Irregular
Sewer Public Sewer
Water Public
Schools
Elementary Schools Wheelock
Middle Schools Blake
High Schools Medfield
Others
Senior Community false
Read Less Info
Want to know what your home might be worth? Contact us for a FREE valuation!

Our team is ready to help you sell your home for the highest possible price ASAP
Bought with Jodi Bills • Berkshire Hathaway HomeServices Commonwealth Real Estate
GET MORE INFORMATION




