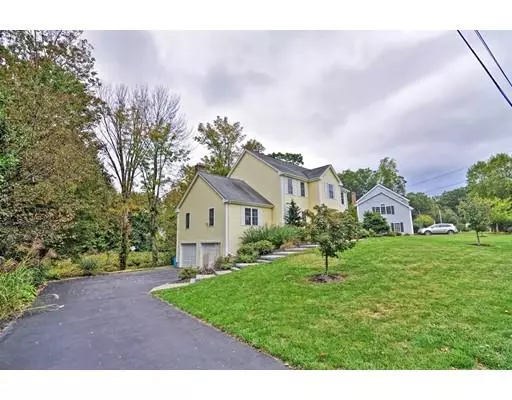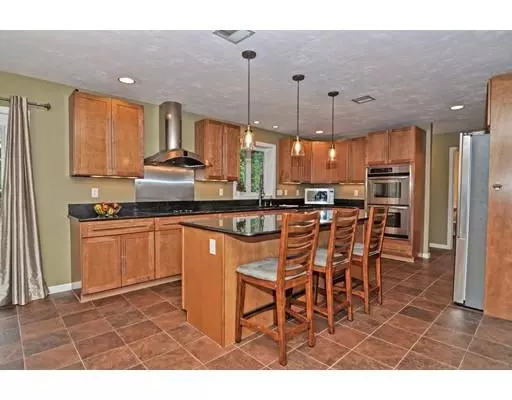For more information regarding the value of a property, please contact us for a free consultation.
Key Details
Sold Price $540,000
Property Type Single Family Home
Sub Type Single Family Residence
Listing Status Sold
Purchase Type For Sale
Square Footage 3,001 sqft
Price per Sqft $179
Subdivision Dorey Estates
MLS Listing ID 72574319
Sold Date 11/26/19
Style Colonial
Bedrooms 4
Full Baths 2
Half Baths 1
Year Built 2001
Annual Tax Amount $7,305
Tax Year 2019
Lot Size 0.450 Acres
Acres 0.45
Property Description
Expansive Colonial in sought after Dorey Estates which includes 2 cul-de-sacs! Gorgeous eat in kitchen with an abundance of cabinets & granite countertops, oversized granite island, stainless steel appliances and recessed lighting. Kitchen flows seamlessly into front to back Family Room with vaulted ceiling, hardwood floors and fireplace w/pellet stove. Formal Dining room with crown molding and wainscoting opens to the Kitchen. Sun-filled Living Room turned "Man Town" in this home with beautiful bay window and hardwoods. Half bath and laundry room complete the first floor. Upstairs awaits a large Master bedroom with walk in closet and full Master Bathroom complete with double vanity, jetted tub and walk in shower. Three additional good size bedrooms and Full Bathroom. Bonus finished Basement with exercise room and additional 27x12 room. Retreat and relax on the oversized deck with a pond view. Town water and Town sewer!
Location
State MA
County Bristol
Zoning RES
Direction Dorey Estates - Commonwealth Ave or Mount Hope St to Towne St to Pond View Way
Rooms
Family Room Cathedral Ceiling(s), Ceiling Fan(s), Flooring - Hardwood, Recessed Lighting
Basement Full, Finished, Garage Access
Primary Bedroom Level Second
Dining Room Flooring - Hardwood, Wainscoting, Lighting - Pendant, Crown Molding
Kitchen Flooring - Stone/Ceramic Tile, Dining Area, Countertops - Stone/Granite/Solid, Kitchen Island, Deck - Exterior, Exterior Access, Recessed Lighting, Slider, Stainless Steel Appliances, Lighting - Pendant
Interior
Interior Features Recessed Lighting, Bonus Room, Exercise Room
Heating Baseboard, Oil
Cooling Central Air
Flooring Tile, Carpet, Laminate, Hardwood, Flooring - Laminate
Fireplaces Number 1
Fireplaces Type Family Room
Appliance Oven, Dishwasher, Microwave, Countertop Range, Range Hood, Oil Water Heater
Laundry Flooring - Stone/Ceramic Tile, First Floor
Exterior
Garage Spaces 2.0
Community Features Public Transportation, Shopping, Park, Medical Facility, Highway Access, House of Worship, Private School, Public School
View Y/N Yes
View Scenic View(s)
Roof Type Shingle
Total Parking Spaces 5
Garage Yes
Building
Lot Description Cul-De-Sac, Wooded
Foundation Concrete Perimeter
Sewer Public Sewer
Water Public
Schools
Middle Schools Nams
High Schools Nahs
Read Less Info
Want to know what your home might be worth? Contact us for a FREE valuation!

Our team is ready to help you sell your home for the highest possible price ASAP
Bought with Lisa Courtney • BHHS Pinnacle Realty
GET MORE INFORMATION




