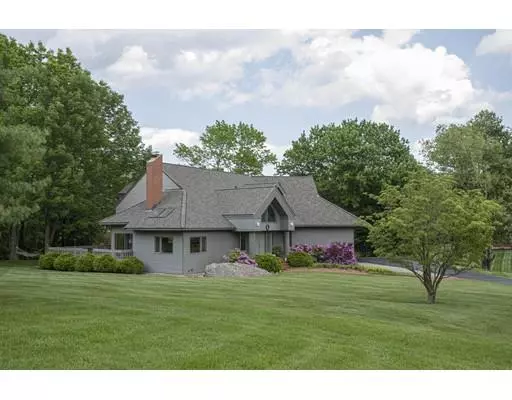For more information regarding the value of a property, please contact us for a free consultation.
Key Details
Sold Price $560,000
Property Type Single Family Home
Sub Type Single Family Residence
Listing Status Sold
Purchase Type For Sale
Square Footage 2,674 sqft
Price per Sqft $209
Subdivision North Seekonk
MLS Listing ID 72510712
Sold Date 11/15/19
Style Colonial, Contemporary
Bedrooms 3
Full Baths 2
Half Baths 1
HOA Y/N false
Year Built 1988
Annual Tax Amount $6,620
Tax Year 2019
Lot Size 1.780 Acres
Acres 1.78
Property Description
Fantastic opportunity to own this beautifully updated contemporary style home in private cul-de-sac setting on 1.78 Acre Lot .Turn onto Le Ann Drive & enjoy this picturesque scene w/ professional landscaping. Walk through the double door entry to dramatic foyer w/ Quartzite stone. Hardwood floors On 1st, exotic Brazilian wood floors on 2nd. Step down into a sunny fireplaced living room. Family room & Dining room provide a great sense of openness & space w/sliders to the expansive rear deck. Open Kitchen w/ cozy dining area & separate wet bar w/ wine cooler. Office/mudroom w/ access to 2 car garage. Guest bath & half-bath Boast Porcelanosa tile floors. Guest bath has an enticing waterfall tile design in shower. Master Suite With a spa like master bath has separate shower & tub. Custom walk-in closet w/shoe shelves galore! Plus another walkin closet & A slider out to a private deck overlooking private backyard. New Roof 2012. Recently Painted Exterior you MUST SEE This Home!
Location
State MA
County Bristol
Zoning R
Direction Route 44 to Lincoln St to Le Ann Drive
Rooms
Family Room Flooring - Hardwood, Deck - Exterior, Exterior Access, Open Floorplan, Slider
Basement Full, Garage Access
Primary Bedroom Level Second
Dining Room Flooring - Hardwood, Window(s) - Picture, Open Floorplan, Lighting - Pendant
Kitchen Flooring - Stone/Ceramic Tile, Dining Area, Kitchen Island, Recessed Lighting
Interior
Interior Features Home Office, Foyer
Heating Baseboard, Oil, Pellet Stove
Cooling Central Air
Flooring Tile, Marble, Hardwood, Stone / Slate, Flooring - Stone/Ceramic Tile
Fireplaces Number 1
Fireplaces Type Living Room
Appliance Range, Dishwasher, Refrigerator, Washer, Dryer, Wine Refrigerator, Oil Water Heater
Laundry Flooring - Stone/Ceramic Tile, Second Floor
Exterior
Exterior Feature Balcony, Storage, Professional Landscaping, Sprinkler System
Garage Spaces 2.0
Community Features Shopping, Tennis Court(s), Park, Golf, Highway Access, House of Worship, Public School, T-Station
Roof Type Shingle
Total Parking Spaces 6
Garage Yes
Building
Lot Description Cul-De-Sac, Level
Foundation Concrete Perimeter
Sewer Private Sewer
Water Public
Schools
Elementary Schools Aiken
Middle Schools Hurley
High Schools Shs
Others
Senior Community false
Read Less Info
Want to know what your home might be worth? Contact us for a FREE valuation!

Our team is ready to help you sell your home for the highest possible price ASAP
Bought with Alysandra Nemeth • Redfin Corp.
GET MORE INFORMATION




