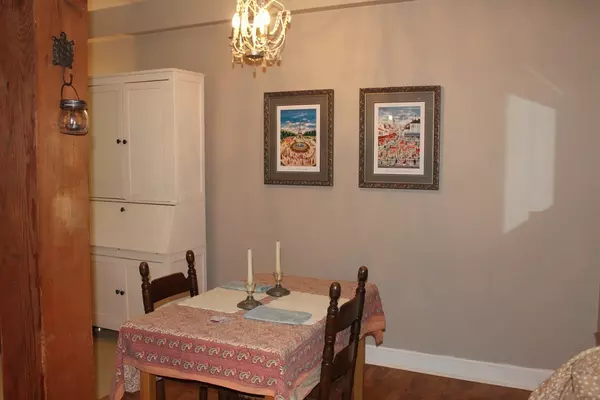For more information regarding the value of a property, please contact us for a free consultation.
Key Details
Sold Price $240,000
Property Type Condo
Sub Type Condominium
Listing Status Sold
Purchase Type For Sale
Square Footage 939 sqft
Price per Sqft $255
MLS Listing ID 72334251
Sold Date 07/05/18
Bedrooms 2
Full Baths 2
HOA Fees $318/mo
HOA Y/N true
Year Built 1890
Annual Tax Amount $3,440
Tax Year 2018
Property Description
Welcome to Sanford Mills. This beautiful condo is in pristine condition with updated kitchen, corian counters, stainless appliances and cork flooring in 2015. All open to the dining area and charming carpeted living room. Accents include brick detailing, wood ceilings and beams keeping with the rustic look of the original mill. Master bedroom boasts a walk in closet and full bath Main bath has been updated with new vanity and cork flooring. Heat pump was replaced in 2007, Hot water heater replaced in 2015. Roof redone in 2015. Fresh paint and carpeting so you can move right in. Complex is waterfront on the Charles River. Relax at the picnic area enjoying the water views and wildlife. Showings begin immediately so don't delay.
Location
State MA
County Norfolk
Zoning ARII
Direction Enter - 3 speed bumps & take left into lot. Door entrance at back of building. Park #138-139
Rooms
Primary Bedroom Level First
Kitchen Dining Area, Countertops - Stone/Granite/Solid, Cabinets - Upgraded, Open Floorplan, Recessed Lighting, Remodeled, Stainless Steel Appliances
Interior
Heating Heat Pump, Electric
Cooling Central Air
Flooring Carpet, Other
Appliance Range, Dishwasher, Microwave, Refrigerator, Washer, Dryer, Electric Water Heater, Tank Water Heater, Utility Connections for Electric Range, Utility Connections for Electric Dryer
Laundry First Floor, In Unit, Washer Hookup
Exterior
Community Features Shopping, Public School, T-Station
Utilities Available for Electric Range, for Electric Dryer, Washer Hookup
Roof Type Other
Total Parking Spaces 2
Garage No
Building
Story 1
Sewer Public Sewer
Water Public
Others
Pets Allowed Yes
Senior Community false
Read Less Info
Want to know what your home might be worth? Contact us for a FREE valuation!

Our team is ready to help you sell your home for the highest possible price ASAP
Bought with Carolyn Chodat • Classic Properties REALTORS®



