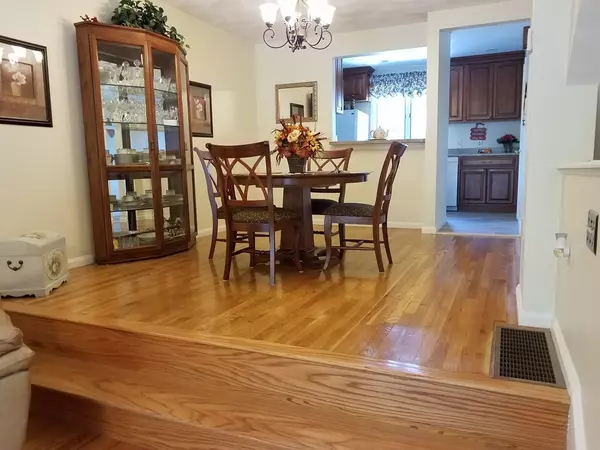For more information regarding the value of a property, please contact us for a free consultation.
Key Details
Sold Price $450,000
Property Type Condo
Sub Type Condominium
Listing Status Sold
Purchase Type For Sale
Square Footage 1,581 sqft
Price per Sqft $284
MLS Listing ID 72335286
Sold Date 07/20/18
Bedrooms 2
Full Baths 2
Half Baths 1
HOA Fees $340/mo
HOA Y/N true
Year Built 1986
Annual Tax Amount $3,763
Tax Year 2018
Property Description
Beautiful Sherwood Forest townhouse abutting Breakheart Reservation. Quiet area, yet located close to shopping and major roadways. This unit offers updated kitchen, baths, hardwoods, fresh paint, air conditioner unit and new hot water heater. First floor has a open floor plan, great for entertaining. Large living room with cathedral ceilings, gleaming hardwood floors, and sliders to a private deck. Step up to a formal dining room with hardwood flooring. Kitchen has updated cabinets, counters, appliances and tile flooring and a half bath. Second has a family room that could be converted to a third bedroom,and a good size bedroom with a full bath. Would make a great suite. Third floor has a private master suite, complete with it own balcony, master bath and cathedral ceilings. Lots of closets. And never clean the snow off your car again with your two car garage with entrance right into your unit. Plus central air, inground pool and cabana for your summer enjoyment.
Location
State MA
County Essex
Zoning na
Direction Lynnfells Parkway to Sherwood Forest Lane
Rooms
Family Room Ceiling Fan(s), Closet, Flooring - Wall to Wall Carpet, Cable Hookup, Slider
Primary Bedroom Level Third
Dining Room Closet, Flooring - Hardwood, Breakfast Bar / Nook, Open Floorplan
Kitchen Bathroom - Half, Flooring - Stone/Ceramic Tile, Cabinets - Upgraded, Open Floorplan, Remodeled
Interior
Heating Forced Air, Heat Pump, Electric
Cooling Central Air
Flooring Tile, Carpet, Hardwood
Appliance Range, Dishwasher, Disposal, Microwave, Refrigerator, Electric Water Heater, Tank Water Heater, Utility Connections for Electric Range, Utility Connections for Electric Oven, Utility Connections for Electric Dryer
Laundry Electric Dryer Hookup, Washer Hookup, In Basement, In Unit
Exterior
Exterior Feature Professional Landscaping
Garage Spaces 2.0
Pool Association, In Ground
Community Features Shopping, Walk/Jog Trails, Bike Path, Highway Access
Utilities Available for Electric Range, for Electric Oven, for Electric Dryer, Washer Hookup
Waterfront false
Roof Type Shingle
Total Parking Spaces 1
Garage Yes
Building
Story 3
Sewer Public Sewer
Water Public
Others
Pets Allowed No
Read Less Info
Want to know what your home might be worth? Contact us for a FREE valuation!

Our team is ready to help you sell your home for the highest possible price ASAP
Bought with David LI • Denkar Realty Group
GET MORE INFORMATION




