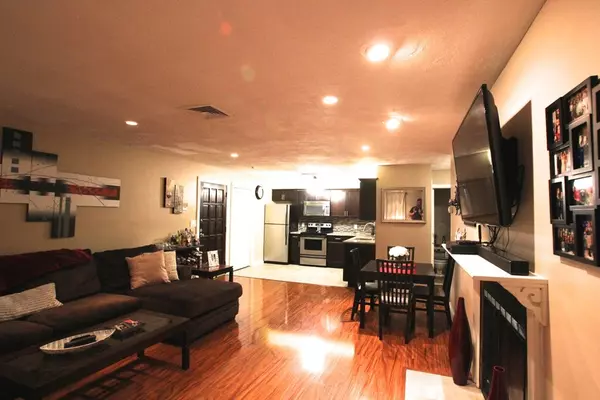For more information regarding the value of a property, please contact us for a free consultation.
Key Details
Sold Price $335,000
Property Type Condo
Sub Type Condominium
Listing Status Sold
Purchase Type For Sale
Square Footage 1,075 sqft
Price per Sqft $311
MLS Listing ID 72351069
Sold Date 08/21/18
Bedrooms 2
Full Baths 2
HOA Fees $333/mo
HOA Y/N true
Year Built 1981
Annual Tax Amount $2,809
Tax Year 2018
Property Description
Welcome to Hillview West. A true diamond in the rough. Unloading groceries is now easy!! The condo is located on the first floor and is a corner unit, steps to your private parking spot. It features open concept living through the kitchen, dining and living room. The kitchen is updated with stainless steel appliances, granite countertops, tile, upgraded cabinets with crown molding and uplighting. Full bathroom with tub located off the main space conveniently next to your in closet Washer and dryer. Master bedroom is spacious with 2 large closets and its own bathroom. Master bath is updated with new carerra marble vanity, custom tile shower and all the other bells and whistles. Second bedroom also good size with large closet and sliders to your private patio. Property is meticulously maintained with professional landscaping. In ground swimming pool with seating areas just makes this place stand out. Don't miss the opportunity to own this fantastic condo.
Location
State MA
County Essex
Zoning NA
Direction Forest St to Thomas St. Top of hill and condo is located on the right. Please park in (-) spot
Rooms
Primary Bedroom Level First
Dining Room Flooring - Laminate
Kitchen Ceiling Fan(s), Flooring - Stone/Ceramic Tile, Pantry, Countertops - Stone/Granite/Solid, Countertops - Upgraded, Cabinets - Upgraded, Remodeled
Interior
Heating Forced Air
Cooling Central Air
Flooring Tile, Carpet, Laminate
Fireplaces Number 1
Fireplaces Type Living Room
Appliance Range, Dishwasher, Microwave, Refrigerator, Washer, Dryer, Electric Water Heater, Utility Connections for Electric Range
Laundry Electric Dryer Hookup, Washer Hookup, First Floor, In Unit
Exterior
Pool Association, In Ground
Community Features Public Transportation, Shopping, Pool, Tennis Court(s), Park, Walk/Jog Trails, Golf, Medical Facility, Laundromat, Bike Path, Conservation Area, Highway Access, Private School, Public School
Utilities Available for Electric Range
Waterfront false
Roof Type Rubber
Total Parking Spaces 1
Garage No
Building
Story 3
Sewer Public Sewer
Water Public
Schools
Elementary Schools Waybright
Middle Schools Belmonte
High Schools Saugus High
Others
Pets Allowed No
Senior Community false
Read Less Info
Want to know what your home might be worth? Contact us for a FREE valuation!

Our team is ready to help you sell your home for the highest possible price ASAP
Bought with Erin Bertrand • Lakewalk Properties, Inc.
GET MORE INFORMATION




