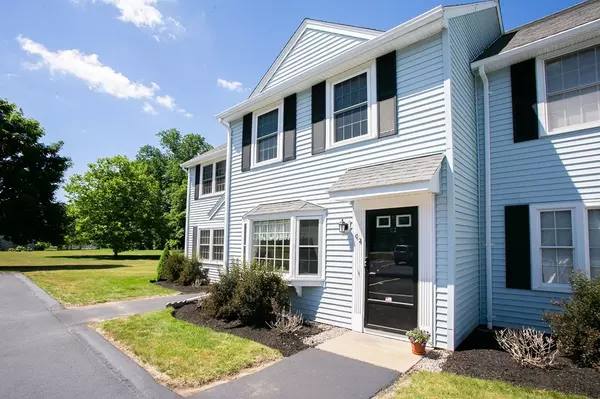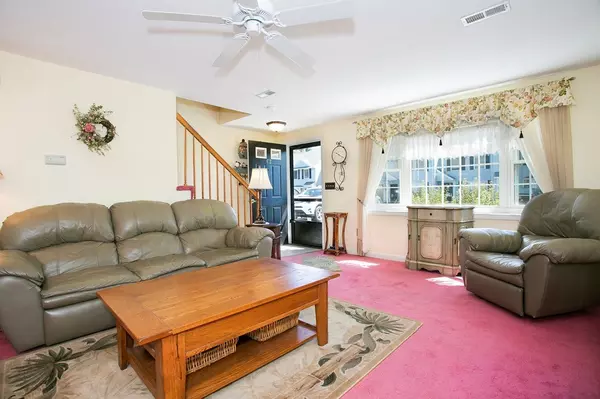For more information regarding the value of a property, please contact us for a free consultation.
Key Details
Sold Price $237,000
Property Type Condo
Sub Type Condominium
Listing Status Sold
Purchase Type For Sale
Square Footage 1,154 sqft
Price per Sqft $205
MLS Listing ID 72360031
Sold Date 08/31/18
Bedrooms 2
Full Baths 1
Half Baths 1
HOA Fees $250
HOA Y/N true
Year Built 1988
Annual Tax Amount $3,098
Tax Year 2018
Property Description
Pride of ownership through and through, this beauty is a must see! This townhouse boasts two wonderfully sized bedrooms, two bathrooms and room for you to add your own personal touches. As you walk through the front door, you are immediately greeted with a bright and open living room, as well as a fireplace complete with custom stonework that is sure to impress. The kitchen includes beautiful ceramic tile, plenty of cabinet space and the ability to see right into the dining/living room space for easy entertaining! The washer and dryer are easily accessible on the first floor and are even staying with the unit! Looking for an outside space of your own to retreat to? We've got it! There is an adorable back patio area overlooking a great stone wall and greenery that will make you feel like you have your own piece of heaven! Meticulously maintained from the large systems to the smallest of details-you must see it for yourself! Showings begin at the first Open House 7/14 12-2 p.m
Location
State MA
County Plymouth
Zoning L1
Direction Auburn Street is Route 14.
Rooms
Primary Bedroom Level Second
Kitchen Bathroom - Half, Flooring - Stone/Ceramic Tile, Dryer Hookup - Electric, Washer Hookup
Interior
Heating Forced Air, Natural Gas
Cooling Central Air
Flooring Tile, Carpet
Fireplaces Number 1
Fireplaces Type Living Room
Appliance Range, Dishwasher, Microwave, Refrigerator, Washer, Dryer, Electric Water Heater, Utility Connections for Electric Range, Utility Connections for Electric Dryer
Laundry Electric Dryer Hookup, Washer Hookup, First Floor, In Unit
Exterior
Exterior Feature Storage, Garden
Community Features Public Transportation, Shopping, Pool, Park, Walk/Jog Trails, Golf, Medical Facility
Utilities Available for Electric Range, for Electric Dryer, Washer Hookup
Roof Type Shingle
Total Parking Spaces 2
Garage No
Building
Story 2
Sewer Public Sewer
Water Well, Private
Schools
Middle Schools Whitman Middle
High Schools Whitman-Hanson
Others
Pets Allowed Breed Restrictions
Read Less Info
Want to know what your home might be worth? Contact us for a FREE valuation!

Our team is ready to help you sell your home for the highest possible price ASAP
Bought with Tom Dixon • Keller Williams Realty
GET MORE INFORMATION




