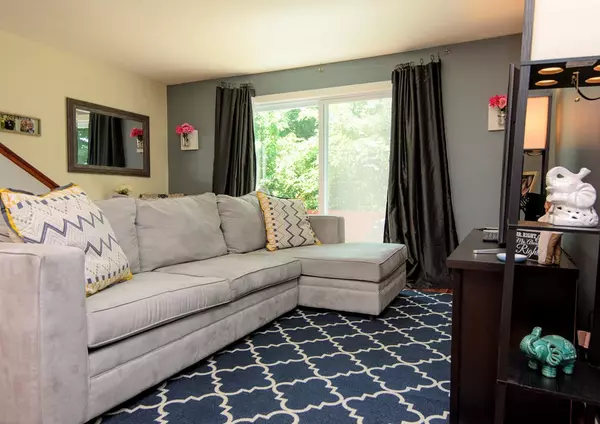For more information regarding the value of a property, please contact us for a free consultation.
Key Details
Sold Price $251,000
Property Type Condo
Sub Type Condominium
Listing Status Sold
Purchase Type For Sale
Square Footage 1,008 sqft
Price per Sqft $249
MLS Listing ID 72366836
Sold Date 09/14/18
Bedrooms 2
Full Baths 1
Half Baths 1
HOA Fees $277/mo
HOA Y/N true
Year Built 1973
Annual Tax Amount $2,637
Tax Year 2018
Property Description
Fabulous 2 bedroom, 1.5 bath townhouse in desirable Heritage Hill Condominium. Pride of ownership shows throughout! Beautifully updated & appointed. Terrific open, easy flowing floor plan whether entertaining guests or just relaxing at home. Among the fantastic amenities are an efficiently designed kitchen with brushed antique, cream colored cabinetry, granite countertops with ceramic tiled backsplash & a butcher block serving/storage unit. a dining area that is open to the living room & features a serving window from the kitchen, a living room boasting an oversized glass sliding door to the enjoyable back yard, a 2nd floor master bedroom with a fabulous wall of closets & entry to the lovely updated full bath, an additional good size 2nd bedroom with a wall of closets & a semi finished exercise room in the lower level that is open to the laundry room. Fantastic location - close to restaurants, shopping & major routes for commuting. This wonderful home is ready to move in & enjoy!
Location
State MA
County Middlesex
Zoning Residentia
Direction Elm Street to Heritage Hill Condominium complex
Rooms
Primary Bedroom Level Second
Dining Room Flooring - Laminate, Open Floorplan
Kitchen Flooring - Laminate, Countertops - Stone/Granite/Solid, Cabinets - Upgraded
Interior
Interior Features Recessed Lighting, Exercise Room
Heating Forced Air, Natural Gas
Cooling Central Air
Flooring Tile, Carpet, Wood Laminate
Appliance Range, Dishwasher, Refrigerator, Washer, Dryer, Tank Water Heater, Utility Connections for Gas Range, Utility Connections for Electric Dryer
Laundry Electric Dryer Hookup, Washer Hookup, In Basement, In Unit
Exterior
Exterior Feature Decorative Lighting, Rain Gutters, Professional Landscaping
Community Features Shopping, Pool, Tennis Court(s), Park, Golf, Medical Facility, Highway Access, Public School
Utilities Available for Gas Range, for Electric Dryer, Washer Hookup
Roof Type Shingle
Total Parking Spaces 1
Garage No
Building
Story 1
Sewer Public Sewer
Water Public
Schools
Elementary Schools Richer
Middle Schools Whitcomb/Amsa
High Schools Marlb/Amsa
Others
Pets Allowed Breed Restrictions
Senior Community false
Acceptable Financing Contract
Listing Terms Contract
Read Less Info
Want to know what your home might be worth? Contact us for a FREE valuation!

Our team is ready to help you sell your home for the highest possible price ASAP
Bought with Alyssa Spear O'Grady • Lamacchia Realty, Inc.



