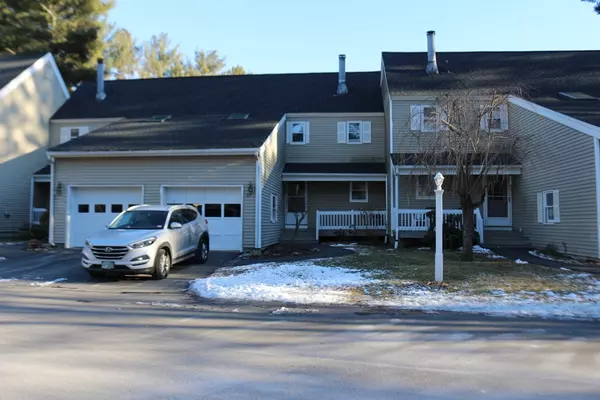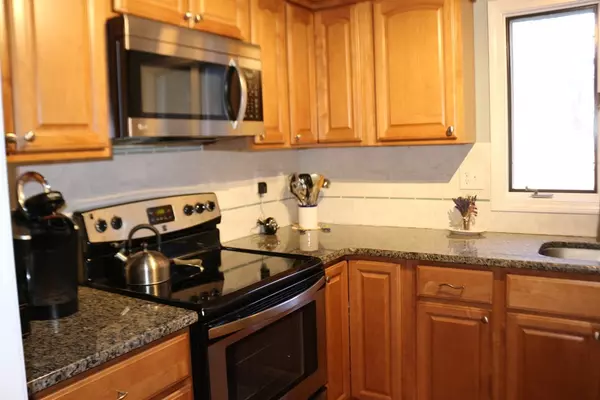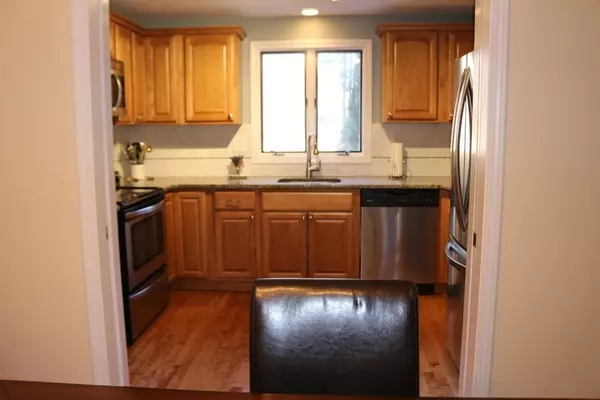For more information regarding the value of a property, please contact us for a free consultation.
Key Details
Sold Price $250,000
Property Type Condo
Sub Type Condominium
Listing Status Sold
Purchase Type For Sale
Square Footage 1,690 sqft
Price per Sqft $147
MLS Listing ID 72440709
Sold Date 03/08/19
Bedrooms 2
Full Baths 2
Half Baths 1
HOA Fees $338/mo
HOA Y/N true
Year Built 1984
Annual Tax Amount $4,132
Tax Year 2018
Lot Size 245.000 Acres
Acres 245.0
Property Description
Century Village Beauty! Updated and remodeled Kitchen w/gray toned granite countertops, SS appliances & gorgeous wood cabinets. Open floor plan Living room/Dining Room w/gleaming hardwood floors. Living room has gas fireplace w/gorgeous surround, sliders to the private deck w/stairs for out door grilling & entertainment. First floor 1/2 bath w/laundry area, washer and dryer included. One car att. garage, driveway parking & 6 visitor spots right out the front door. Master BDRM suite w/vaulted ceiling w/fan, skylight, pergo floors, double windows overlooking back lawn, closet & door to huge Master Bath w/double sinks & door to Tub/Shower just refinished. Nice size second Bdrm w/double windows, closet and a spacious loft w/skylight, both have berber carpeting. Huge Finished basement for rec space w/16"x16" tile floors, can lighting & walk-in closet plus Newer 3/4 bath w/pedestal sink & walk-in shower w/vinyl floors. Enjoy in-ground pool, tennis courts, basketball court & walking trails!!
Location
State NH
County Rockingham
Zoning AR1
Direction RT. 102 to right on Winding Pond Rd. Go straight and Take first right after mail house on right.
Rooms
Family Room Walk-In Closet(s), Flooring - Stone/Ceramic Tile, Exterior Access, Open Floorplan, Recessed Lighting
Primary Bedroom Level Second
Dining Room Flooring - Hardwood, Open Floorplan
Kitchen Flooring - Hardwood, Countertops - Stone/Granite/Solid, Remodeled, Stainless Steel Appliances
Interior
Interior Features Loft, Finish - Sheetrock
Heating Forced Air, Individual, Unit Control, Propane
Cooling Central Air
Flooring Tile, Vinyl, Carpet, Hardwood, Wood Laminate, Flooring - Wall to Wall Carpet
Fireplaces Number 1
Fireplaces Type Living Room
Appliance Range, Dishwasher, Microwave, Refrigerator, Washer, Dryer, Electric Water Heater, Tank Water Heater, Utility Connections for Electric Range, Utility Connections for Electric Oven, Utility Connections for Electric Dryer
Laundry Flooring - Stone/Ceramic Tile, Main Level, First Floor, In Building, Washer Hookup
Exterior
Exterior Feature Decorative Lighting, Rain Gutters, Professional Landscaping
Garage Spaces 1.0
Pool Association, In Ground
Community Features Shopping, Pool, Tennis Court(s), Park, Walk/Jog Trails, Stable(s), Golf, Medical Facility, Laundromat, Bike Path, Conservation Area, Highway Access, House of Worship, Public School
Utilities Available for Electric Range, for Electric Oven, for Electric Dryer, Washer Hookup
Roof Type Asphalt/Composition Shingles
Total Parking Spaces 1
Garage Yes
Building
Story 3
Sewer Public Sewer
Water Well
Schools
Elementary Schools So. Londonderry
Middle Schools Londonderry
High Schools Londonderry
Others
Pets Allowed Yes
Senior Community false
Acceptable Financing Contract
Listing Terms Contract
Read Less Info
Want to know what your home might be worth? Contact us for a FREE valuation!

Our team is ready to help you sell your home for the highest possible price ASAP
Bought with Non Member • Non Member Office
GET MORE INFORMATION




