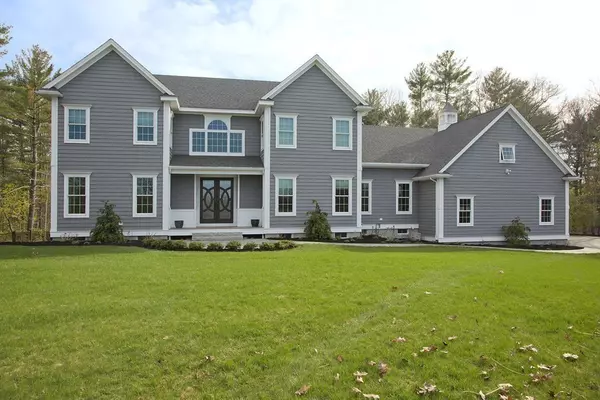For more information regarding the value of a property, please contact us for a free consultation.
Key Details
Sold Price $1,496,000
Property Type Single Family Home
Sub Type Single Family Residence
Listing Status Sold
Purchase Type For Sale
Square Footage 4,800 sqft
Price per Sqft $311
MLS Listing ID 72165652
Sold Date 07/17/18
Style Colonial
Bedrooms 5
Full Baths 4
Half Baths 1
Year Built 2015
Annual Tax Amount $15,951
Tax Year 2016
Lot Size 3.400 Acres
Acres 3.4
Property Description
This is a rare instance where the house exceeds the pictures. Must see in person to understand how spectacular this property is. The main part of home has 9 ft ceilings through out. Formal foyer leads in to the most beautiful white gourmet kitchen with an over sized quartz island (seats 6) & all stainless appliances which is open to the family room that has a gas fireplace and sliding glass doors that lead out to a sun porch and a fabulous open "trek" deck -equipped with pizza oven, fireplace and a large grill. Theater room is wonderful for entertaining. There are 4 gracious bedrooms and 3 full baths on the 2nd floor. The mudroom is right off the 3 car garage and has the laundry access. Extremely low energy bills ask broker. This is the best value in Hingham. Located across from the Cohasset Golf Course. Shutters are not included front photo is a facsimile. Walk to the train. IN-LAW-This home has a 2,000 sq foot separate in-law with 2 bedrooms a gourmet kitchen with 6 ft granite island
Location
State MA
County Plymouth
Zoning res
Direction Route 228 East Street, across from Cohasset Golf Course.
Rooms
Family Room Flooring - Hardwood, Balcony - Exterior, Exterior Access, Open Floorplan, Recessed Lighting
Basement Finished, Walk-Out Access, Interior Entry
Primary Bedroom Level Second
Dining Room Flooring - Hardwood
Kitchen Closet/Cabinets - Custom Built, Flooring - Hardwood, Dining Area, Countertops - Stone/Granite/Solid, Countertops - Upgraded, Kitchen Island, Open Floorplan, Stainless Steel Appliances
Interior
Interior Features Bathroom - Half, Dining Area, Bathroom - Full, Bathroom - Double Vanity/Sink, Closet/Cabinets - Custom Built, Kitchen Island, Cabinets - Upgraded, Open Floor Plan, Mud Room, Office, Media Room, Sun Room, Inlaw Apt., Kitchen
Heating Forced Air, Humidity Control, Natural Gas
Cooling Central Air
Flooring Tile, Hardwood, Flooring - Hardwood, Flooring - Stone/Ceramic Tile
Fireplaces Number 4
Fireplaces Type Master Bedroom
Appliance Oven, Dishwasher, Countertop Range, Refrigerator, Water Treatment, Water Softener, Stainless Steel Appliance(s), Utility Connections for Electric Range
Laundry Dryer Hookup - Dual, Washer Hookup, Flooring - Stone/Ceramic Tile, Second Floor
Exterior
Exterior Feature Balcony / Deck, Balcony - Exterior, Professional Landscaping, Sprinkler System
Garage Spaces 3.0
Community Features Public Transportation, Golf, Conservation Area, Marina, Private School, Public School, T-Station
Utilities Available for Electric Range
Roof Type Shingle
Total Parking Spaces 10
Garage Yes
Building
Foundation Concrete Perimeter
Sewer Private Sewer
Water Public, Private
Schools
Elementary Schools East School
Middle Schools Hms
High Schools Hhs
Read Less Info
Want to know what your home might be worth? Contact us for a FREE valuation!

Our team is ready to help you sell your home for the highest possible price ASAP
Bought with Kerrin Rowley • Coldwell Banker Residential Brokerage - Hingham
GET MORE INFORMATION




