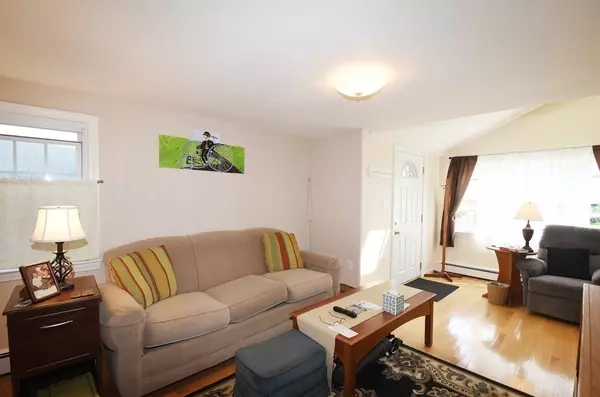For more information regarding the value of a property, please contact us for a free consultation.
Key Details
Sold Price $345,000
Property Type Single Family Home
Sub Type Single Family Residence
Listing Status Sold
Purchase Type For Sale
Square Footage 1,008 sqft
Price per Sqft $342
Subdivision Brant Rock
MLS Listing ID 72227614
Sold Date 07/31/18
Style Cottage
Bedrooms 3
Full Baths 2
Year Built 1950
Annual Tax Amount $3,210
Tax Year 2017
Lot Size 4,791 Sqft
Acres 0.11
Property Description
Move right in to this Meticulously Maintained, Captivating Year-Round home located in Brant Rock, with Town Water and Town Sewer !! This 3 Bedroom, 2 Full Bath home features numerous updates. Gas Fireplaced Living Room, with spacious open-concept, Master with Master Bath, New Windows in 2010, New Electric Service, Outdoor Shower and Shed, New Boiler 2017, 2011 New 40 year architectural roof, exterior Hot Tub, 18 X 12 deck, Economical Gas Heat !! Gorgeous Kitchen and More !!! Short walk to all the amenities Brant Rock has to offer, Restaurants, Shopping, Beaches, and Park. Pride of ownership is reflected in this delightful ocean area home, New Sod lawn installed, carport included, First Floor laundry, with Gas Dryer. You must get inside !!! Flood quote from Murphy Carty Insurance in hand - $407 per year.
Location
State MA
County Plymouth
Area Brant Rock
Zoning R-3
Direction (Rt 139)Careswell St. to Marshal to Franklin St.- OR - Ocean St to Hancock to Franklin St.
Rooms
Basement Partial, Crawl Space
Primary Bedroom Level Main
Kitchen Flooring - Stone/Ceramic Tile, Dining Area, Balcony / Deck, Countertops - Upgraded, Breakfast Bar / Nook, Cabinets - Upgraded, Deck - Exterior, Dryer Hookup - Gas, Exterior Access, Open Floorplan, Remodeled, Washer Hookup, Gas Stove
Interior
Interior Features Finish - Sheetrock
Heating Baseboard, Natural Gas
Cooling Window Unit(s)
Flooring Tile, Carpet, Hardwood
Fireplaces Number 1
Fireplaces Type Living Room
Appliance Range, Dishwasher, Disposal, Refrigerator, Washer, Dryer, ENERGY STAR Qualified Refrigerator, ENERGY STAR Qualified Dryer, ENERGY STAR Qualified Dishwasher, ENERGY STAR Qualified Washer, Range Hood, Range - ENERGY STAR, Rangetop - ENERGY STAR, Gas Water Heater, Tank Water Heater, Utility Connections for Gas Range, Utility Connections for Gas Dryer
Exterior
Exterior Feature Rain Gutters, Storage, Professional Landscaping, Outdoor Shower
Fence Fenced/Enclosed
Community Features Shopping, Park, Walk/Jog Trails, Golf, Laundromat, House of Worship, Marina, Public School
Utilities Available for Gas Range, for Gas Dryer
Waterfront Description Beach Front, Ocean, Walk to, 3/10 to 1/2 Mile To Beach, Beach Ownership(Public)
Roof Type Shingle
Total Parking Spaces 2
Garage No
Building
Lot Description Wooded, Flood Plain, Level
Foundation Block
Sewer Public Sewer
Water Public
Schools
Elementary Schools Govenor Winslow
Middle Schools Furnace Brook
High Schools Marshfield High
Others
Senior Community false
Read Less Info
Want to know what your home might be worth? Contact us for a FREE valuation!

Our team is ready to help you sell your home for the highest possible price ASAP
Bought with Kristin Coletti • Coldwell Banker Residential Brokerage - Duxbury
GET MORE INFORMATION




