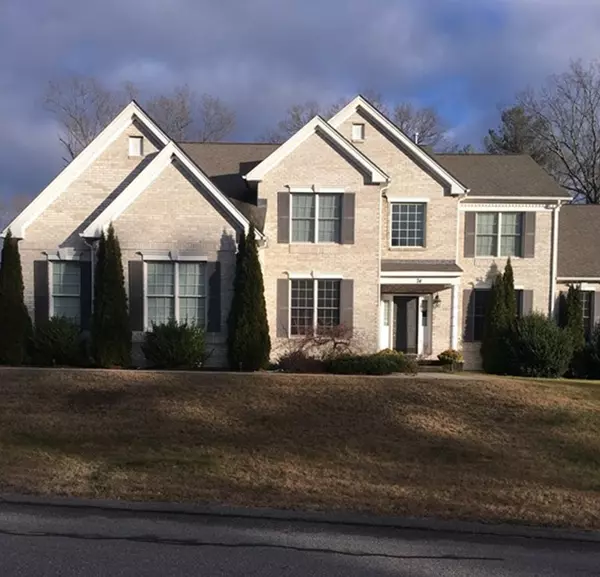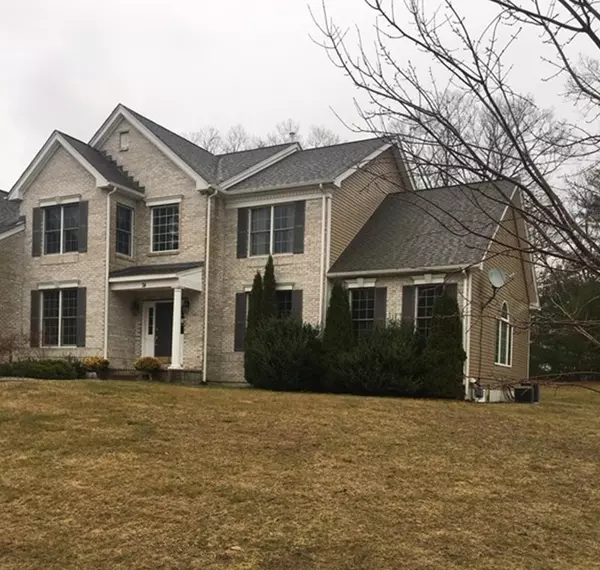For more information regarding the value of a property, please contact us for a free consultation.
Key Details
Sold Price $588,000
Property Type Single Family Home
Sub Type Single Family Residence
Listing Status Sold
Purchase Type For Sale
Square Footage 3,731 sqft
Price per Sqft $157
MLS Listing ID 72266447
Sold Date 09/26/18
Style Colonial
Bedrooms 4
Full Baths 3
Half Baths 1
HOA Fees $24/ann
HOA Y/N true
Year Built 2005
Annual Tax Amount $8,315
Tax Year 2017
Lot Size 0.590 Acres
Acres 0.59
Property Description
*Back on Market Due to a closing date being an unknown - HOA issues are being worked on* Online Auction date is 8/3/18 - see xome.com. This young home has over 3500 square feet of living space. First floor offers a beautiful kitchen with many cabinets, stainless steel appliances, granite counter tops, island, walk-in pantry. Open floor plan throughout offers family room connected to kitchen. Family room has cathedral ceilings, gas fireplace, and access to back deck and back staircase to second floor. Not only do you have a family room but you also have an office, a formal living room, dining room and huge rec room or sun room to spread the family out. Hardwood floors throughout first floor! The second floor offers four large bedrooms. Master has tray ceilings, large walk-in, custom closet, and master bathroom with double vanity, tile stand-up shower and jacuzzi tub*. The three other bedrooms are large, with wall-to-wall carpeting, two full bathrooms, and plenty of closet space
Location
State MA
County Norfolk
Zoning SUBN
Direction South Main Street (Rte 126) to Whitehall Way
Rooms
Family Room Cathedral Ceiling(s), Closet, Flooring - Wall to Wall Carpet, Window(s) - Picture, Cable Hookup, Deck - Exterior, Exterior Access, Open Floorplan
Basement Full, Interior Entry, Bulkhead, Sump Pump, Concrete, Unfinished
Primary Bedroom Level Second
Dining Room Flooring - Hardwood, Open Floorplan
Kitchen Flooring - Hardwood, Dining Area, Pantry, Countertops - Stone/Granite/Solid, Kitchen Island, Breakfast Bar / Nook, Deck - Exterior, Exterior Access, Open Floorplan, Recessed Lighting, Slider, Stainless Steel Appliances
Interior
Interior Features Bathroom - Half, Ceiling - Cathedral, Cable Hookup, Open Floor Plan, Closet, Bathroom, Home Office, Sun Room, Entry Hall
Heating Forced Air, Natural Gas
Cooling Central Air
Flooring Wood, Tile, Carpet, Flooring - Hardwood, Flooring - Wall to Wall Carpet
Fireplaces Number 1
Fireplaces Type Family Room
Appliance Oven, Dishwasher, Disposal, Countertop Range, Electric Water Heater, Plumbed For Ice Maker, Utility Connections for Electric Dryer
Laundry Laundry Closet, Flooring - Stone/Ceramic Tile, Main Level, Electric Dryer Hookup, Exterior Access, Washer Hookup, First Floor
Exterior
Exterior Feature Rain Gutters
Garage Spaces 3.0
Community Features Shopping, Park, Walk/Jog Trails, Golf, House of Worship, Public School, Sidewalks
Utilities Available for Electric Dryer, Washer Hookup, Icemaker Connection
Roof Type Shingle
Total Parking Spaces 4
Garage Yes
Building
Lot Description Gentle Sloping
Foundation Concrete Perimeter
Sewer Public Sewer
Water Public
Architectural Style Colonial
Others
Special Listing Condition Real Estate Owned
Read Less Info
Want to know what your home might be worth? Contact us for a FREE valuation!

Our team is ready to help you sell your home for the highest possible price ASAP
Bought with Kelly McGovern • Realty Concierge International



