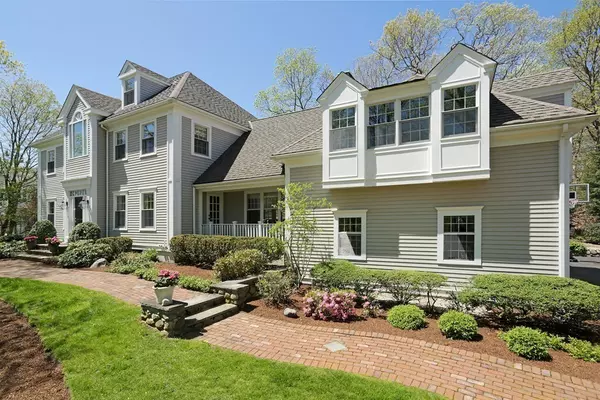For more information regarding the value of a property, please contact us for a free consultation.
Key Details
Sold Price $1,575,000
Property Type Single Family Home
Sub Type Single Family Residence
Listing Status Sold
Purchase Type For Sale
Square Footage 5,806 sqft
Price per Sqft $271
Subdivision Conservatory Park
MLS Listing ID 72279120
Sold Date 09/04/18
Style Colonial
Bedrooms 5
Full Baths 4
Half Baths 2
HOA Fees $8/ann
HOA Y/N true
Year Built 1994
Annual Tax Amount $15,729
Tax Year 2017
Lot Size 1.290 Acres
Acres 1.29
Property Description
Located in Hingham's sought after-CONSERVATORY PARK. Sitting stately on over an acre of land, this is a beautiful home inside and out. With over 5800 sq ft you will notice almost every room has been designed for today's lifestyle. Featuring 5 to 6 bedrooms, 4 full and 2 half baths. The EXQUISITE custom designed gourmet kitchen has it all, high-end appliances, bar area, pantry closet, an oversized marble island with fabulous drop lighting & all white cabinets built by a TOP Boston designer. The family room is open to the kitchen and has a wonderful brick fireplace & custom built-ins. Bonus room has cathedral ceiling and a brick fireplace, formal dining room and living room, organized mudroom with radiant heat round off the 1st floor. The second floor offers 3 bedrooms, a luxurious master suite with HIS and HER walk-in closets & spa like bathroom. The 3rd floor has 2 more bedrooms and a full bath. Lower Level is finished with plenty play space and 1/2 bath. Walk to the train and downtown
Location
State MA
County Plymouth
Zoning res
Direction Charles Everett turn right on to Isaac Sprague left on to Franklin Rodgers
Rooms
Family Room Closet, Flooring - Hardwood, Window(s) - Picture, Recessed Lighting
Basement Full, Finished, Partially Finished, Interior Entry, Garage Access
Primary Bedroom Level Second
Dining Room Flooring - Hardwood, Chair Rail, Wine Chiller
Kitchen Flooring - Hardwood, Window(s) - Bay/Bow/Box, Dining Area, Countertops - Stone/Granite/Solid, Kitchen Island, Cabinets - Upgraded, Open Floorplan, Recessed Lighting, Remodeled, Gas Stove
Interior
Interior Features Bathroom - Full, High Speed Internet Hookup, Bathroom - Tiled With Shower Stall, Countertops - Stone/Granite/Solid, Closet, Slider, Closet/Cabinets - Custom Built, Play Room, Office, Bathroom, Sun Room, Mud Room, Wired for Sound
Heating Baseboard, Radiant, Oil, Propane, Fireplace(s)
Cooling Central Air
Flooring Tile, Carpet, Hardwood, Flooring - Hardwood, Flooring - Wall to Wall Carpet, Flooring - Stone/Ceramic Tile, Flooring - Wood
Fireplaces Number 3
Fireplaces Type Family Room, Living Room
Appliance Range, Oven, Dishwasher, Utility Connections for Gas Range
Laundry Closet/Cabinets - Custom Built, Flooring - Hardwood, Second Floor
Exterior
Exterior Feature Professional Landscaping, Sprinkler System, Decorative Lighting
Garage Spaces 2.0
Community Features Shopping, Pool, Tennis Court(s), Walk/Jog Trails, Bike Path, Conservation Area, Highway Access, Marina, Private School, Public School
Utilities Available for Gas Range
Roof Type Shingle
Total Parking Spaces 7
Garage Yes
Building
Foundation Concrete Perimeter
Sewer Public Sewer
Water Public
Schools
Elementary Schools Plymouth River
Middle Schools Hms
High Schools Hhs
Read Less Info
Want to know what your home might be worth? Contact us for a FREE valuation!

Our team is ready to help you sell your home for the highest possible price ASAP
Bought with Ashley Ghislandi • William Raveis R.E. & Home Services
GET MORE INFORMATION




