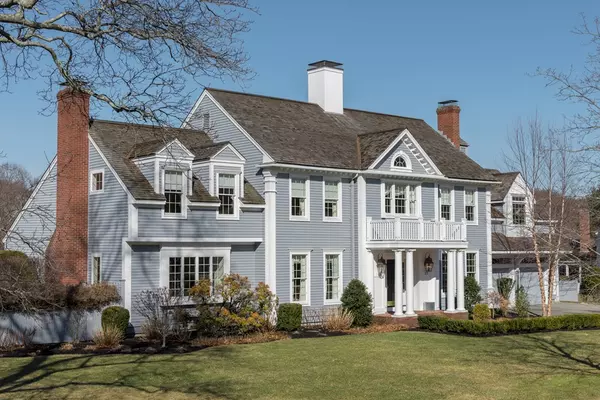For more information regarding the value of a property, please contact us for a free consultation.
Key Details
Sold Price $1,670,000
Property Type Single Family Home
Sub Type Single Family Residence
Listing Status Sold
Purchase Type For Sale
Square Footage 6,300 sqft
Price per Sqft $265
Subdivision Kress Farm
MLS Listing ID 72279302
Sold Date 07/24/18
Style Colonial
Bedrooms 5
Full Baths 4
Half Baths 1
Year Built 1991
Annual Tax Amount $21,320
Tax Year 2017
Lot Size 0.920 Acres
Acres 0.92
Property Description
Rarely does a home of this caliber and quality come on the market! As you enter the gracious double height foyer, make sure to look right into your music room! Take note of exquisite arches, triple crown moldings & incredible attention to detail in every room. This timeless colonial features sun drenched fam rm w/ stately FP and french doors leading to your private and peaceful outdoor entertaining area which boasts a beautifully heated gunite pool overlooking a wooded area. The first floor hickory paneled study w/ gas fireplace, 2 hidden desks and french doors take you out to your backyard. The stunning sun-filled 36ft eat in chef’s kitch complete w/ FP & all new Thermador appliances is extraordinary! Grand hall boasts cherry bar perfect for entertaining. 1st flr en-suite perfect for guests or au-pair. Oversized 2nd fl Fam rm. Elegant MBR suite with balcony & spa bathroom. One of Hingham’s most impressive neighborhoods. W/in walking distance to Town Ctr and trails at Turkey Hill
Location
State MA
County Plymouth
Zoning Res
Direction Leavitt to Kress Farm
Rooms
Family Room Closet/Cabinets - Custom Built, Flooring - Hardwood, French Doors, Exterior Access
Basement Full
Primary Bedroom Level Second
Dining Room Closet/Cabinets - Custom Built, Flooring - Hardwood
Kitchen Flooring - Hardwood, Window(s) - Bay/Bow/Box, Dining Area, Countertops - Stone/Granite/Solid, Kitchen Island, Cabinets - Upgraded, Stainless Steel Appliances
Interior
Interior Features Bathroom - Half, Closet, Closet/Cabinets - Custom Built, Wet bar, Bathroom - Full, Bathroom - Tiled With Shower Stall, Bathroom, Office, Play Room, Library, Center Hall, Wet Bar
Heating Forced Air, Oil, Fireplace
Cooling Central Air
Flooring Wood, Tile, Carpet, Flooring - Hardwood, Flooring - Wall to Wall Carpet
Fireplaces Number 5
Fireplaces Type Family Room, Kitchen, Living Room, Master Bedroom
Appliance Oven, Dishwasher, Microwave, Countertop Range, Washer, Dryer, ENERGY STAR Qualified Refrigerator, Oil Water Heater, Utility Connections for Gas Range, Utility Connections for Electric Dryer
Laundry Flooring - Laminate, Cabinets - Upgraded, Second Floor, Washer Hookup
Exterior
Exterior Feature Balcony, Professional Landscaping, Sprinkler System, Other
Garage Spaces 3.0
Fence Fenced, Invisible
Pool Pool - Inground Heated
Community Features Public Transportation, Shopping, Pool, Tennis Court(s), Park, Walk/Jog Trails, Stable(s), Golf, Medical Facility, Laundromat, Bike Path, Conservation Area, Highway Access, House of Worship, Marina, Private School, Public School, T-Station
Utilities Available for Gas Range, for Electric Dryer, Washer Hookup
Waterfront Description Beach Front, Harbor, Ocean, 1 to 2 Mile To Beach, Beach Ownership(Public)
Roof Type Wood
Total Parking Spaces 6
Garage Yes
Private Pool true
Building
Lot Description Wooded, Level
Foundation Concrete Perimeter
Sewer Private Sewer
Water Public
Schools
Elementary Schools East
Middle Schools Hingham
High Schools Hingham
Read Less Info
Want to know what your home might be worth? Contact us for a FREE valuation!

Our team is ready to help you sell your home for the highest possible price ASAP
Bought with Pat Butler • Coldwell Banker Residential Brokerage - Hingham
GET MORE INFORMATION




