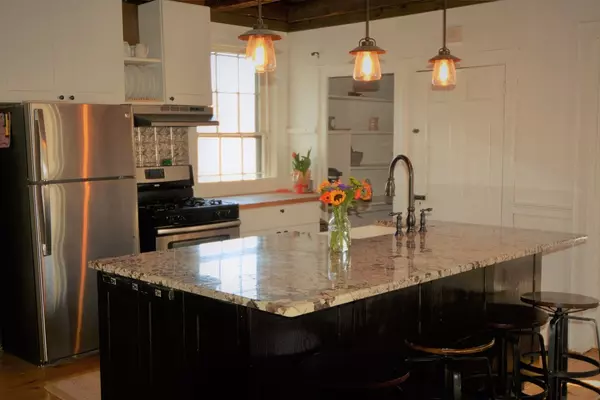For more information regarding the value of a property, please contact us for a free consultation.
Key Details
Sold Price $425,000
Property Type Single Family Home
Sub Type Single Family Residence
Listing Status Sold
Purchase Type For Sale
Square Footage 2,018 sqft
Price per Sqft $210
MLS Listing ID 72286463
Sold Date 07/30/18
Style Cape, Antique
Bedrooms 3
Full Baths 1
HOA Y/N false
Year Built 1822
Annual Tax Amount $5,822
Tax Year 2018
Lot Size 0.530 Acres
Acres 0.53
Property Description
Iconic Queen Anne dormered full cape nestled on a corner lot across from a pond and 1.2 mile to Humarock Beach. Updated kitchen has working fire place, walk in pantry, exposed beams in ceiling, wide pine floors, new cabinets, and granite island with farmhouse sink. Freshly painted bathroom has all new vanity, commode, bath tub, subway tiles and barnboard paneling. First floor master bedroom has access to bathroom, with a working fire place that is flanked by builtin cabinetry and closets. Dining room off kitchen has sliding french doors,updated lighting and is currently being used as an office.Light and bright living room has F/P wall with built-in closets and wainscoting. Good morning staircase greets you as you open the front door, which access two upstairs bedrooms with huge closets for lots of storage.There is a Mud room and bonus room at the back. Bonus room has cathedral, beamed ceiling and electric heat. It could be used as an art studio, work shop, yoga studio or for storage.
Location
State MA
County Plymouth
Area Seaview
Zoning res
Direction Corner of Summer and Elm
Rooms
Basement Full, Interior Entry, Unfinished
Primary Bedroom Level First
Kitchen Flooring - Wood, Pantry, Countertops - Stone/Granite/Solid, French Doors, Kitchen Island
Interior
Interior Features Office, Mud Room
Heating Steam, Natural Gas, Electric
Cooling None
Flooring Wood, Pine
Fireplaces Number 4
Fireplaces Type Kitchen, Living Room, Master Bedroom, Bedroom
Appliance Range, Dishwasher, Gas Water Heater, Utility Connections for Gas Range, Utility Connections for Gas Oven
Laundry In Basement
Exterior
Community Features Walk/Jog Trails, Stable(s), Conservation Area, House of Worship, Marina, Public School, T-Station
Utilities Available for Gas Range, for Gas Oven
Waterfront Description Beach Front, Ocean, 1/2 to 1 Mile To Beach, Beach Ownership(Public)
Roof Type Shingle
Total Parking Spaces 4
Garage No
Building
Lot Description Corner Lot, Level
Foundation Granite
Sewer Private Sewer
Water Public
Schools
Elementary Schools Eames Way
Middle Schools Furnace Brook
High Schools Mhs
Others
Acceptable Financing Contract
Listing Terms Contract
Read Less Info
Want to know what your home might be worth? Contact us for a FREE valuation!

Our team is ready to help you sell your home for the highest possible price ASAP
Bought with Krista Anderson • Keller Williams Realty - Foxboro/North Attleboro
GET MORE INFORMATION




