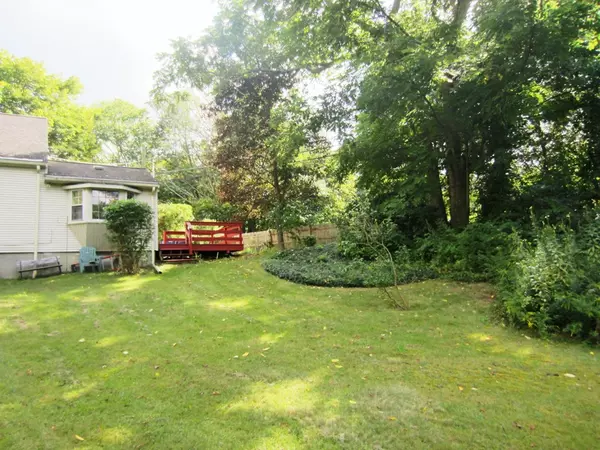For more information regarding the value of a property, please contact us for a free consultation.
Key Details
Sold Price $319,500
Property Type Single Family Home
Sub Type Single Family Residence
Listing Status Sold
Purchase Type For Sale
Square Footage 1,573 sqft
Price per Sqft $203
MLS Listing ID 72289583
Sold Date 06/29/18
Style Cape
Bedrooms 4
Full Baths 2
HOA Y/N false
Year Built 1950
Annual Tax Amount $5,081
Tax Year 2018
Lot Size 0.300 Acres
Acres 0.3
Property Description
JUST REDUCED! Welcome to this quaint and charming Cape, on a picturesque .3 acre lot. Enjoy cooking in the fully-applianced renovated kitchen with movable island. The cheerful dining room offers a view of the side deck & the beautiful tranquil yard through the nice bay window. Gleaming newly refinished hardwood floors, a receiving closet, & a large picture window enhance the spacious living room. Two generous-sized first floor bedrooms w/sparkling hardwoods and a nicely updated full bath complete the first level. Two additional 2nd floor bedrooms with built-ins, brand new carpeting, and an abundance of closet space, plus a second full bath await your remodeling touches. Maintenance-free vinyl siding, new Anderson windows throughout (except bay window), a newer roof, and gutter helmets w/heater coils, are great updates. Walking distance to shopping, parks and the Medway Library. This lovely home will warm your heart and be the perfect place to make your lifelong memories!
Location
State MA
County Norfolk
Zoning Res.
Direction Main St. or Village St. to High St. to corner of Wellington.
Rooms
Basement Full, Walk-Out Access
Primary Bedroom Level First
Dining Room Flooring - Vinyl, Window(s) - Bay/Bow/Box, Cable Hookup, Exterior Access
Kitchen Flooring - Vinyl, Kitchen Island, Remodeled, Pot Filler Faucet, Gas Stove
Interior
Heating Baseboard, Natural Gas
Cooling Window Unit(s)
Flooring Vinyl, Carpet, Hardwood
Appliance Range, Dishwasher, Disposal, Microwave, Refrigerator, Gas Water Heater, Tank Water Heater, Utility Connections for Gas Range, Utility Connections for Gas Oven, Utility Connections for Gas Dryer
Laundry Gas Dryer Hookup, Washer Hookup, In Basement
Exterior
Exterior Feature Rain Gutters
Community Features Public Transportation, Shopping, Park, Medical Facility, Highway Access, House of Worship, Public School
Utilities Available for Gas Range, for Gas Oven, for Gas Dryer, Washer Hookup
Roof Type Shingle
Total Parking Spaces 4
Garage No
Building
Lot Description Corner Lot
Foundation Concrete Perimeter
Sewer Public Sewer
Water Public
Others
Acceptable Financing Contract
Listing Terms Contract
Read Less Info
Want to know what your home might be worth? Contact us for a FREE valuation!

Our team is ready to help you sell your home for the highest possible price ASAP
Bought with Joleen Rose • ERA Key Realty Services-Bay State Group



