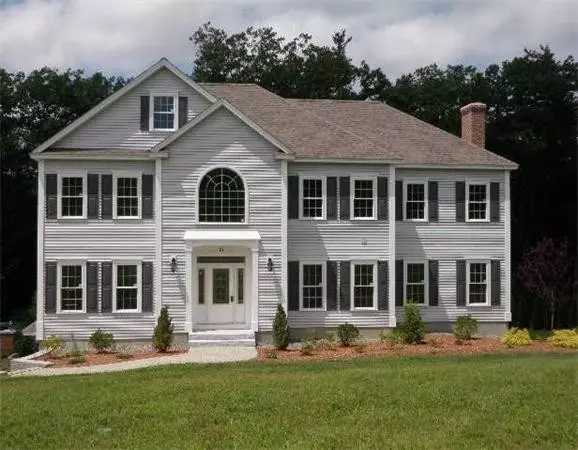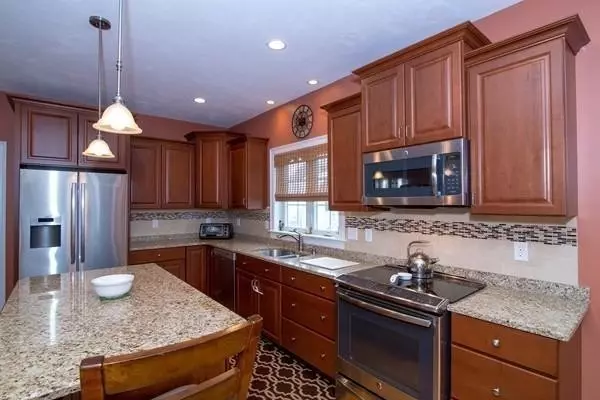For more information regarding the value of a property, please contact us for a free consultation.
Key Details
Sold Price $720,000
Property Type Single Family Home
Sub Type Single Family Residence
Listing Status Sold
Purchase Type For Sale
Square Footage 3,340 sqft
Price per Sqft $215
MLS Listing ID 72290997
Sold Date 07/06/18
Style Colonial
Bedrooms 4
Full Baths 2
Half Baths 1
Year Built 2011
Annual Tax Amount $13,027
Tax Year 2017
Lot Size 0.940 Acres
Acres 0.94
Property Description
Beautiful Colonial in the sought after neighborhood of Groton Woods Estates! Minutes from downtown Groton, walking/biking trails and 495. Lovingly maintained by original owner. Eat in kitchen with granite counter tops, stainless steel appliances and center island. Kitchen is cabinet packed with a pantry for even more storage. Open layout great for entertaining. Master bedroom with tray ceiling and master bath, Jacuzzi tub and tiled shower with beautiful glass doors. Walk up attic for storage or just ready to be finished by the next owner. Partially finished basement with cubbies for coats and shoes. Brand new Reeds Ferry Shed adds plenty of storage outdoors. Come see all this home has to offer!
Location
State MA
County Middlesex
Zoning RA
Direction use GPS
Rooms
Family Room Flooring - Hardwood
Basement Partial, Partially Finished, Radon Remediation System
Primary Bedroom Level Second
Dining Room Flooring - Hardwood
Kitchen Skylight, Flooring - Hardwood, Balcony / Deck, Pantry, Countertops - Stone/Granite/Solid, Breakfast Bar / Nook, Exterior Access, Slider, Stainless Steel Appliances
Interior
Interior Features Office, Central Vacuum
Heating Forced Air, Oil
Cooling Central Air
Flooring Carpet, Hardwood, Flooring - Hardwood
Fireplaces Number 1
Fireplaces Type Living Room
Appliance Range, Dishwasher, Microwave, Plumbed For Ice Maker, Utility Connections for Electric Range, Utility Connections for Electric Oven, Utility Connections for Electric Dryer
Laundry Flooring - Stone/Ceramic Tile, Second Floor, Washer Hookup
Exterior
Exterior Feature Rain Gutters, Storage, Sprinkler System
Garage Spaces 2.0
Community Features Shopping, Walk/Jog Trails, Conservation Area, Private School, Public School
Utilities Available for Electric Range, for Electric Oven, for Electric Dryer, Washer Hookup, Icemaker Connection
Waterfront false
Roof Type Shingle
Total Parking Spaces 6
Garage Yes
Building
Foundation Concrete Perimeter
Sewer Private Sewer
Water Public
Others
Acceptable Financing Contract
Listing Terms Contract
Read Less Info
Want to know what your home might be worth? Contact us for a FREE valuation!

Our team is ready to help you sell your home for the highest possible price ASAP
Bought with TEAM Metrowest • Century 21 Commonwealth
GET MORE INFORMATION




