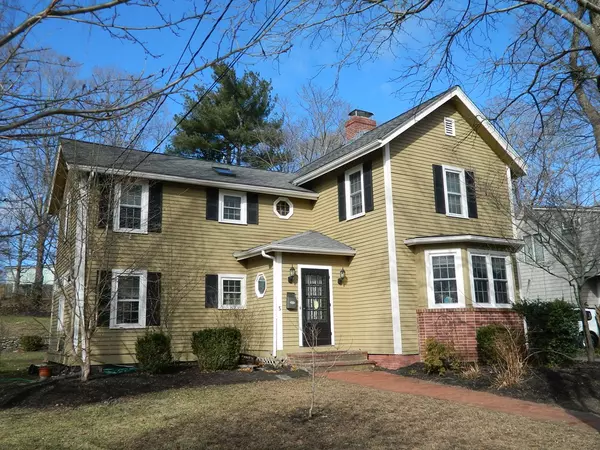For more information regarding the value of a property, please contact us for a free consultation.
Key Details
Sold Price $347,500
Property Type Single Family Home
Sub Type Single Family Residence
Listing Status Sold
Purchase Type For Sale
Square Footage 1,698 sqft
Price per Sqft $204
MLS Listing ID 72308295
Sold Date 06/29/18
Style Colonial, Antique
Bedrooms 3
Full Baths 2
Year Built 1800
Annual Tax Amount $6,212
Tax Year 2018
Lot Size 10,890 Sqft
Acres 0.25
Property Description
Storybook Medway Village Colonial! Tiled foyer with classic stairway, carved newel post and balusters, French door to kitchen area with galley and dining space. Large family room with big bay window and a decorative brick surround, mantle and hearth, and wood stove. Spacious dining room (or make it your den!) with large closet. Second floor landing and open hallway with octagon window, Large Master bedroom, full bath with cathedral and skylight. Third bedroom with cathedral and recessed lighting, opens to deck above first level screened porch. Back yard with deck, area to entertain, upper level for additional play space or lounge chairs! Large storage shed. Less than a block to the School Street park/playground! Great financing options are back; call for details or to see this home today!
Location
State MA
County Norfolk
Area Medway Village
Zoning ARII
Direction Village Street to Barber Street
Rooms
Family Room Wood / Coal / Pellet Stove, Flooring - Wall to Wall Carpet, Window(s) - Bay/Bow/Box, Cable Hookup, Recessed Lighting
Basement Full, Interior Entry, Bulkhead, Sump Pump, Concrete
Primary Bedroom Level Second
Dining Room Closet, Flooring - Wall to Wall Carpet, Window(s) - Bay/Bow/Box
Kitchen Flooring - Hardwood, Flooring - Stone/Ceramic Tile, Dining Area, French Doors, Breakfast Bar / Nook, Exterior Access, Open Floorplan
Interior
Interior Features Entrance Foyer
Heating Baseboard, Natural Gas
Cooling Other, Whole House Fan
Flooring Tile, Carpet, Hardwood, Flooring - Stone/Ceramic Tile
Fireplaces Number 1
Appliance Range, Dishwasher, Disposal, Microwave, Refrigerator, Gas Water Heater, Tank Water Heater, Utility Connections for Gas Range, Utility Connections for Electric Dryer
Laundry In Basement, Washer Hookup
Exterior
Exterior Feature Storage
Community Features Shopping, Park, House of Worship, Public School, Sidewalks
Utilities Available for Gas Range, for Electric Dryer, Washer Hookup
Roof Type Shingle
Total Parking Spaces 3
Garage No
Building
Lot Description Cleared
Foundation Stone
Sewer Public Sewer
Water Public
Read Less Info
Want to know what your home might be worth? Contact us for a FREE valuation!

Our team is ready to help you sell your home for the highest possible price ASAP
Bought with Ruslan Podlubny • Redfin Corp.



