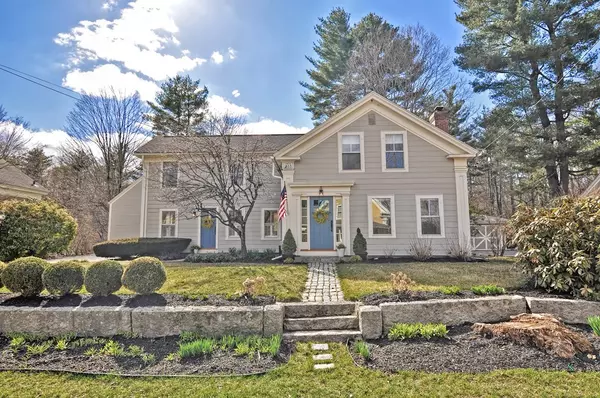For more information regarding the value of a property, please contact us for a free consultation.
Key Details
Sold Price $539,000
Property Type Single Family Home
Sub Type Single Family Residence
Listing Status Sold
Purchase Type For Sale
Square Footage 1,896 sqft
Price per Sqft $284
MLS Listing ID 72312233
Sold Date 06/27/18
Style Colonial, Antique
Bedrooms 3
Full Baths 1
Half Baths 1
HOA Y/N false
Year Built 1833
Annual Tax Amount $8,924
Tax Year 2018
Lot Size 0.500 Acres
Acres 0.5
Property Description
This storybook home is quite simply enchanting in every way, with nothing for you to do but move in and enjoy the summer poolside! This home is filled with natural light, featuring wood flooring throughout and is absolutely impeccable. All the charm and character of an antique with the amenities you'd seek in a newer home. On the first floor is the spacious kitchen with white cabinetry, new granite countertops, stainless steel appliances, gas cooking, sunny breakfast area plus an island; dining room with french doors, beadboard & built-in china cabinet; fireplaced living room; sunny family room with access to brick patio leading to the gorgeous gunite pool, spa & beautifully landscaped private backyard. The 2nd floor offers a serene master bedroom w/dressing room & french door to balcony; 2 more bedrooms (one with a walk-in closet) and a stunning full bath. Fabulous 2 story carriage house/garage/barn with electricity; newer roof and furnace. Close to bike path, highway & shopping!
Location
State MA
County Middlesex
Zoning 80
Direction Rte.16 (Washington Street) to South Street
Rooms
Family Room Flooring - Wood, Exterior Access
Basement Full, Radon Remediation System
Primary Bedroom Level Second
Dining Room Closet/Cabinets - Custom Built, Flooring - Wood, French Doors
Kitchen Flooring - Wood, Dining Area, Countertops - Stone/Granite/Solid, Kitchen Island, Stainless Steel Appliances, Gas Stove
Interior
Interior Features Study
Heating Baseboard, Oil
Cooling None
Flooring Tile, Carpet, Hardwood, Flooring - Wood
Fireplaces Number 1
Fireplaces Type Living Room
Appliance Range, Dishwasher, Refrigerator, Oil Water Heater, Utility Connections for Gas Range, Utility Connections for Electric Range, Utility Connections for Gas Oven, Utility Connections for Electric Oven, Utility Connections for Electric Dryer
Laundry In Basement, Washer Hookup
Exterior
Exterior Feature Balcony, Rain Gutters, Storage, Professional Landscaping, Stone Wall
Garage Spaces 1.0
Fence Fenced
Pool Pool - Inground Heated
Community Features Shopping, Walk/Jog Trails, Medical Facility, Bike Path, Conservation Area, Highway Access, T-Station
Utilities Available for Gas Range, for Electric Range, for Gas Oven, for Electric Oven, for Electric Dryer, Washer Hookup
Waterfront Description Beach Front, Lake/Pond, 1 to 2 Mile To Beach, Beach Ownership(Public)
Roof Type Shingle
Total Parking Spaces 4
Garage Yes
Private Pool true
Building
Lot Description Wooded, Level
Foundation Stone
Sewer Private Sewer
Water Public
Schools
Elementary Schools Placentino
Middle Schools Adams
High Schools Holliston High
Read Less Info
Want to know what your home might be worth? Contact us for a FREE valuation!

Our team is ready to help you sell your home for the highest possible price ASAP
Bought with Fred Huntington • Mariano Smith & Co.
GET MORE INFORMATION




