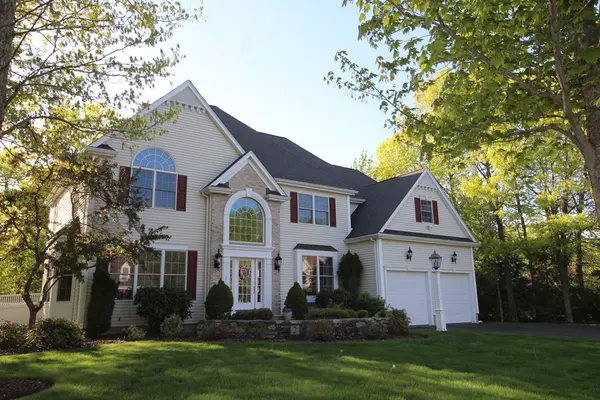For more information regarding the value of a property, please contact us for a free consultation.
Key Details
Sold Price $755,000
Property Type Single Family Home
Sub Type Single Family Residence
Listing Status Sold
Purchase Type For Sale
Square Footage 3,316 sqft
Price per Sqft $227
Subdivision Westwood Estates
MLS Listing ID 72314074
Sold Date 07/27/18
Style Colonial, Contemporary
Bedrooms 4
Full Baths 2
Half Baths 1
HOA Y/N false
Year Built 2001
Annual Tax Amount $8,818
Tax Year 2018
Lot Size 0.480 Acres
Acres 0.48
Property Description
This premier neighborhood of WESTWOOD ESTATES has a premier offering at VRP $760,000 - $785,000. Built by O'Brien & Meeks, their quality & craftsmanship are renown, unceasingly sought-after & fully on display here. A voluminous, fireplaced great room with 15+-ft ceilings centers the home while blending with the custom kitchen in a sun-filled open configuration tailor made for social gatherings. An expanse of transom-topped plate glass windows presents an expansive view of the newly renovated outdoor living space complete with hard & softscape areas, a firepit with lighted bench seating, timer controlled walkway lights & accent lighting; all of which enhance this property from every angle. All bedrooms are generously sized & tastefully decorated yet the "piece de resistance" is the large master suite, complete w/a 2 yr young bath w/jacuzzi tub, his & hers vanity areas, large walk-in tiled shower w/glass door plus private water closet. The entire property says...RELAX...you're home!
Location
State MA
County Bristol
Zoning Res
Direction Rt 1 or Kelly Blvd to Landry Ave to Homeward Lane to R on Kristen
Rooms
Family Room Cathedral Ceiling(s), Flooring - Wall to Wall Carpet, French Doors, Deck - Exterior, Exterior Access, Open Floorplan, Recessed Lighting
Basement Full, Bulkhead, Radon Remediation System, Unfinished
Primary Bedroom Level Second
Dining Room Flooring - Hardwood
Kitchen Flooring - Stone/Ceramic Tile, Countertops - Stone/Granite/Solid, Kitchen Island, Breakfast Bar / Nook, Cabinets - Upgraded, Open Floorplan, Recessed Lighting
Interior
Interior Features Closet/Cabinets - Custom Built, Recessed Lighting, Mud Room, Home Office, Central Vacuum, Wired for Sound
Heating Forced Air, Natural Gas
Cooling Central Air
Flooring Tile, Carpet, Hardwood, Flooring - Stone/Ceramic Tile, Flooring - Wall to Wall Carpet
Fireplaces Number 1
Fireplaces Type Family Room
Appliance Oven, Dishwasher, Disposal, Trash Compactor, Microwave, Countertop Range, Refrigerator, Washer, Dryer, Vacuum System, Gas Water Heater, Utility Connections for Gas Range
Laundry Flooring - Stone/Ceramic Tile, Second Floor
Exterior
Exterior Feature Storage, Professional Landscaping, Sprinkler System, Decorative Lighting, Stone Wall, Other
Garage Spaces 2.0
Fence Fenced
Community Features Public Transportation, Shopping, Pool, Tennis Court(s), Park, Walk/Jog Trails, Golf, Medical Facility, Laundromat, Conservation Area, Highway Access, House of Worship, Private School, Public School, University
Utilities Available for Gas Range
Roof Type Shingle
Total Parking Spaces 3
Garage Yes
Building
Lot Description Corner Lot, Wooded, Gentle Sloping
Foundation Concrete Perimeter
Sewer Public Sewer
Water Public
Read Less Info
Want to know what your home might be worth? Contact us for a FREE valuation!

Our team is ready to help you sell your home for the highest possible price ASAP
Bought with Ginger Reilly • RE/MAX Real Estate Center
GET MORE INFORMATION


