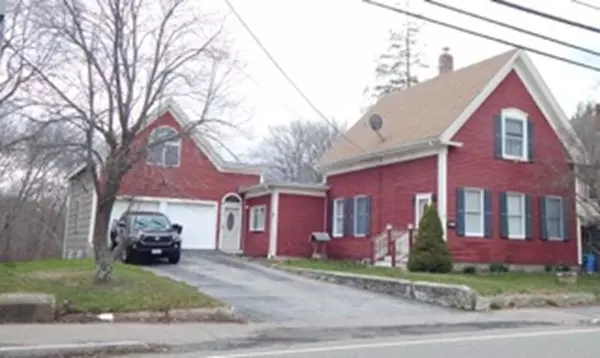For more information regarding the value of a property, please contact us for a free consultation.
Key Details
Sold Price $347,000
Property Type Single Family Home
Sub Type Single Family Residence
Listing Status Sold
Purchase Type For Sale
Square Footage 1,978 sqft
Price per Sqft $175
MLS Listing ID 72314272
Sold Date 09/14/18
Style Colonial
Bedrooms 4
Full Baths 2
HOA Y/N false
Year Built 1895
Annual Tax Amount $4,873
Tax Year 2018
Lot Size 1.850 Acres
Acres 1.85
Property Description
Spacious home with lots of flexibility and possibilities for the extended/growing family. Large bdrm or den on the first floor. Huge family room - apx. 340 sq' on the 1st floor with cathedral ceilings, bath and separate entrance - great potential for a fifth bedroom or an in-law studio apartment! Attached three level barn for tradesmen, artisans, or anyone needing the additional living space. Large open 3rd level - apx 420 sq' - has potential for additional living space. A Classic Colonial with many updates and retained character. Newer boiler, high efficiency hot water tank, numerous replaced windows. Newer roof on barn with 50-year single warranty and newer roof on house (except shallow roof over kitchen). Eat-in kitchen, formal dining and living room and huge 1st floor family room with cathedral ceilings. Numerous ceiling fan/lights. Large deck overlooks an expansive yard - All sitting on 1.83 acres. - AND 1/2 MILE TO "T" STAT
Location
State MA
County Plymouth
Zoning A2
Direction rt 27
Rooms
Family Room Wood / Coal / Pellet Stove, Cathedral Ceiling(s), Ceiling Fan(s), Beamed Ceilings, Flooring - Wall to Wall Carpet
Basement Full, Walk-Out Access
Primary Bedroom Level First
Dining Room Flooring - Wood
Kitchen Ceiling Fan(s), Flooring - Wood
Interior
Interior Features Entrance Foyer
Heating Baseboard, Natural Gas, Other
Cooling Window Unit(s)
Flooring Wood, Tile, Carpet, Hardwood
Appliance Range, Microwave, Electric Water Heater
Laundry First Floor
Exterior
Exterior Feature Storage
Community Features Public Transportation, Shopping, Pool, Park, Golf, Medical Facility
Roof Type Shingle
Total Parking Spaces 4
Garage Yes
Building
Foundation Stone
Sewer Public Sewer
Water Public
Others
Senior Community false
Read Less Info
Want to know what your home might be worth? Contact us for a FREE valuation!

Our team is ready to help you sell your home for the highest possible price ASAP
Bought with Jarred Ward • Commonwealth Prime Realty
GET MORE INFORMATION




