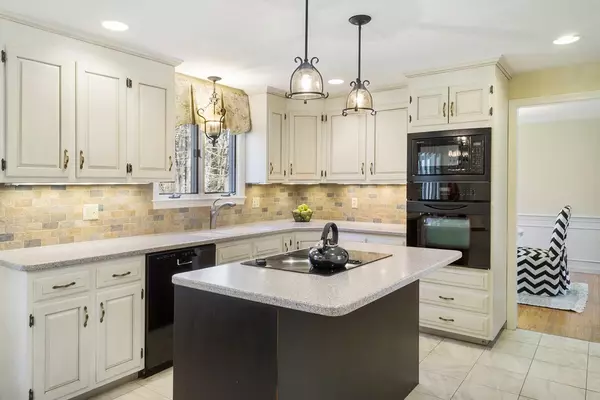For more information regarding the value of a property, please contact us for a free consultation.
Key Details
Sold Price $552,000
Property Type Single Family Home
Sub Type Single Family Residence
Listing Status Sold
Purchase Type For Sale
Square Footage 2,676 sqft
Price per Sqft $206
MLS Listing ID 72315216
Sold Date 07/03/18
Style Colonial
Bedrooms 5
Full Baths 2
Half Baths 1
Year Built 1986
Annual Tax Amount $7,979
Tax Year 2018
Lot Size 0.980 Acres
Acres 0.98
Property Description
Well maintained 5 BRM+,2.5 BA Colonial, perfectly designed for family living today, presents a fantastic opportunity to own in Medway, with its top rated school system. Whether you're a large family or simply love to entertain this home has room for everyone! The main level offers a Sunsplashed eat-in kitchen with custom tiled backsplash and built-ins, opening to a spacious screened in porch overlooking a professionally landscaped private wooded lot. Elegant tiled foyer leads to an expansive fireside family room, formal living and dining rooms, 1st floor laundry, and ½ bath. Gleaming Hardwoods throughout. The upper level living area features a fabulous a master en suite with upgraded tiled spa shower and custom vanity w/built-ins, an oversized master walk-in closet and 4 additional generously sized bedrooms. Its unfinished basement has lots of potential and offers extra storage. Excellent commuter location, minutes to major highways, and commuter rail. 2 car garage.Unpack and Enjoy!
Location
State MA
County Norfolk
Zoning ARII
Direction Milford Street to West Street to Granite Street.
Rooms
Family Room Closet/Cabinets - Custom Built, Flooring - Hardwood, Cable Hookup, Chair Rail, High Speed Internet Hookup, Open Floorplan, Recessed Lighting, Wainscoting
Basement Bulkhead, Concrete, Unfinished
Primary Bedroom Level Second
Dining Room Flooring - Hardwood, Window(s) - Bay/Bow/Box, Chair Rail, Open Floorplan, Wainscoting
Kitchen Closet, Closet/Cabinets - Custom Built, Flooring - Stone/Ceramic Tile, Window(s) - Bay/Bow/Box, Dining Area, Pantry, Countertops - Upgraded, Kitchen Island, Cabinets - Upgraded, Cable Hookup, Deck - Exterior, Exterior Access, High Speed Internet Hookup, Open Floorplan, Recessed Lighting, Remodeled
Interior
Heating Forced Air, Oil
Cooling Central Air
Flooring Wood, Tile, Hardwood
Fireplaces Number 1
Fireplaces Type Family Room
Appliance Oven, Dishwasher, Microwave, Countertop Range, Refrigerator, Water Treatment, ENERGY STAR Qualified Dryer, ENERGY STAR Qualified Washer, Electric Water Heater, Plumbed For Ice Maker, Utility Connections for Electric Range, Utility Connections for Electric Oven, Utility Connections for Electric Dryer
Laundry Washer Hookup
Exterior
Exterior Feature Rain Gutters, Professional Landscaping, Sprinkler System, Stone Wall
Garage Spaces 2.0
Community Features Public Transportation, Shopping, Tennis Court(s), Park, Walk/Jog Trails, Stable(s), Laundromat, Bike Path, Highway Access, House of Worship, Public School
Utilities Available for Electric Range, for Electric Oven, for Electric Dryer, Washer Hookup, Icemaker Connection
Roof Type Shingle
Total Parking Spaces 4
Garage Yes
Building
Lot Description Wooded, Gentle Sloping
Foundation Concrete Perimeter
Sewer Private Sewer
Water Private
Read Less Info
Want to know what your home might be worth? Contact us for a FREE valuation!

Our team is ready to help you sell your home for the highest possible price ASAP
Bought with Tony Mallozzi • Anthony Joseph Real Estate LLC



