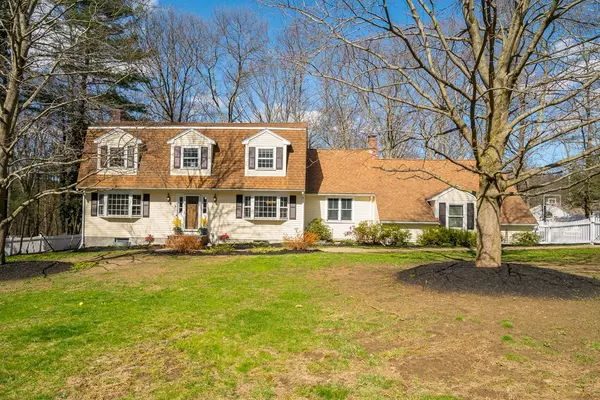For more information regarding the value of a property, please contact us for a free consultation.
Key Details
Sold Price $792,000
Property Type Single Family Home
Sub Type Single Family Residence
Listing Status Sold
Purchase Type For Sale
Square Footage 2,712 sqft
Price per Sqft $292
MLS Listing ID 72316909
Sold Date 08/10/18
Style Colonial
Bedrooms 4
Full Baths 2
Half Baths 1
Year Built 1976
Annual Tax Amount $11,213
Tax Year 2018
Lot Size 0.790 Acres
Acres 0.79
Property Description
This beautiful home in Medfield's sought-after neighborhood awaits the new owner to create precious memories! Welcoming foyer leads you to a light-filled gorgeous front to back living room, create ambiance with the wood burning fireplace. Easy entertaining in the dining room with wainscoting. Lovely newer kitchen with white cabinets, granite counters, subway tile backsplash, new appliances with Samsung Family Hub refrigerator. Wood beams and cathedral ceiling are details in the family room along with a wood burning fireplace for cold New England nights. Relax in the heated sunroom surrounded by windows that bring the outside in all year long. End the day retreating to a second-floor master suite with remodeled master bath and walk-in closet. Three more spacious bedrooms and full bath with separate tub and standing shower. Light filled basement for workouts, games, and movies. Walk out to the backyard that abuts conservation. Fenced front yard with continuous blooming gardens!
Location
State MA
County Norfolk
Zoning RT
Direction South Street Extension to Indian Hill Road
Rooms
Family Room Cathedral Ceiling(s), Flooring - Hardwood, Recessed Lighting
Basement Full, Finished
Primary Bedroom Level Second
Dining Room Flooring - Hardwood, Window(s) - Bay/Bow/Box
Kitchen Flooring - Hardwood, Window(s) - Bay/Bow/Box, Dining Area, Countertops - Stone/Granite/Solid
Interior
Interior Features Ceiling Fan(s), Sun Room, Exercise Room, Game Room
Heating Baseboard, Oil
Cooling Central Air
Flooring Wood, Tile, Carpet, Flooring - Stone/Ceramic Tile
Fireplaces Number 2
Fireplaces Type Family Room, Living Room
Appliance Range, Dishwasher, Microwave, Refrigerator, Utility Connections for Electric Range, Utility Connections for Electric Oven
Laundry Flooring - Hardwood, Electric Dryer Hookup, Washer Hookup, First Floor
Exterior
Exterior Feature Garden
Garage Spaces 2.0
Fence Fenced/Enclosed, Fenced
Community Features Public Transportation, Shopping, Pool, Tennis Court(s), Park, Walk/Jog Trails, Stable(s), Medical Facility, Laundromat, Bike Path, Conservation Area, House of Worship, Private School, Public School, Sidewalks
Utilities Available for Electric Range, for Electric Oven
Roof Type Shingle
Total Parking Spaces 8
Garage Yes
Building
Lot Description Wooded
Foundation Concrete Perimeter
Sewer Public Sewer
Water Public
Schools
Elementary Schools Memor/Wheelock
Middle Schools Blake
High Schools Medfield
Read Less Info
Want to know what your home might be worth? Contact us for a FREE valuation!

Our team is ready to help you sell your home for the highest possible price ASAP
Bought with Barbara Shea • Shea Realty Group
GET MORE INFORMATION




