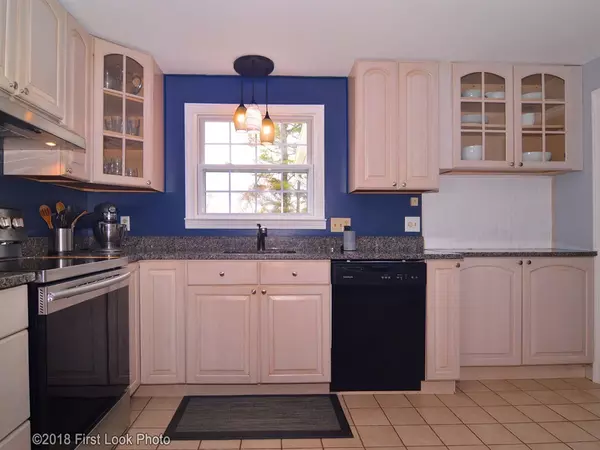For more information regarding the value of a property, please contact us for a free consultation.
Key Details
Sold Price $370,000
Property Type Single Family Home
Sub Type Single Family Residence
Listing Status Sold
Purchase Type For Sale
Square Footage 1,928 sqft
Price per Sqft $191
MLS Listing ID 72318189
Sold Date 08/03/18
Style Raised Ranch
Bedrooms 3
Full Baths 1
Half Baths 1
Year Built 1974
Annual Tax Amount $3,996
Tax Year 2018
Lot Size 0.570 Acres
Acres 0.57
Property Description
There is no need to continue to look for a place to call home, because you have just found it! This well cared for 3 bdrm, 1 1/2 bath multi leveled home offering an updated eat-in kitchen w/new stainless steel appliances, granite counter tops and an open dining room. Large living room w/newer bow window for plenty of natural light & a brick fireplace to relax and enjoy NEXT winter! Your master bedroom has a great balcony, two additional good sized bedrooms & full bath on main level. Spring is here, so plan on looking out any of your 10 windows in your four season room w/cathedral ceilings to see your .57 acre lot! Your lower level is finished as well with a great family room and offers a half bath. Direct access to your 2 car garage. Replaced roof & windows, New gas heating system by gas & central air, new gas hot water tank, new ventilator system, new chimney liner, new window treatments & front door! All located in a great neighborhood, yet commuters dream! WELCOME HOME!
Location
State MA
County Bristol
Zoning R15
Direction May Street to Montclair to Tracy Beth
Rooms
Family Room Flooring - Wall to Wall Carpet
Basement Full, Finished, Garage Access, Concrete
Primary Bedroom Level First
Dining Room Ceiling Fan(s), Slider
Kitchen Countertops - Stone/Granite/Solid
Interior
Heating Forced Air, Natural Gas
Cooling Central Air
Flooring Tile, Carpet, Wood Laminate
Fireplaces Number 1
Fireplaces Type Living Room
Appliance Range, Dishwasher, Microwave, Gas Water Heater, Tank Water Heater, Utility Connections for Electric Range
Laundry In Basement
Exterior
Exterior Feature Rain Gutters
Garage Spaces 2.0
Community Features Public Transportation, Shopping, Park, Walk/Jog Trails, Stable(s), Golf, Medical Facility, Bike Path, Highway Access, House of Worship, Private School, Public School, T-Station, Sidewalks
Utilities Available for Electric Range
Roof Type Shingle
Total Parking Spaces 6
Garage Yes
Building
Lot Description Cul-De-Sac
Foundation Concrete Perimeter
Sewer Private Sewer
Water Well, Other
Read Less Info
Want to know what your home might be worth? Contact us for a FREE valuation!

Our team is ready to help you sell your home for the highest possible price ASAP
Bought with Christopher Shackett • RE/MAX Realty Plus
GET MORE INFORMATION




