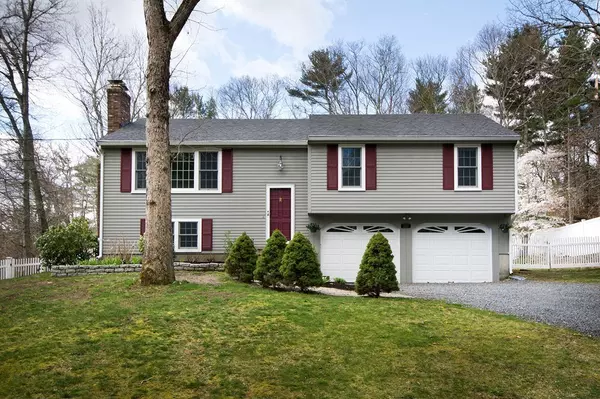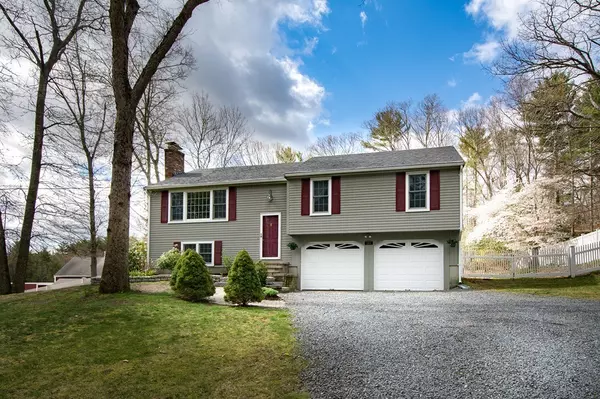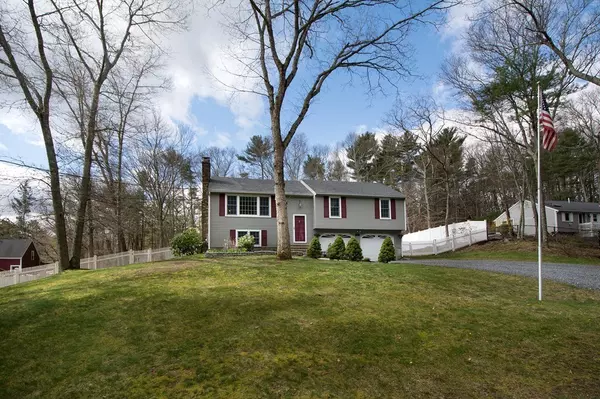For more information regarding the value of a property, please contact us for a free consultation.
Key Details
Sold Price $440,000
Property Type Single Family Home
Sub Type Single Family Residence
Listing Status Sold
Purchase Type For Sale
Square Footage 1,748 sqft
Price per Sqft $251
MLS Listing ID 72318723
Sold Date 08/06/18
Style Raised Ranch
Bedrooms 3
Full Baths 2
HOA Y/N false
Year Built 1974
Annual Tax Amount $4,971
Tax Year 2018
Lot Size 1.100 Acres
Acres 1.1
Property Description
Beautifully maintained home in desirable Marshfield! Spacious, bright and showing pride of ownership. Main level features hardwood floors throughout; updated kitchen with granite countertops and stainless appliances; good sized dining room with slider leading to a huge back deck; living room with propane fireplace with blower. Three bedrooms and a full bath with tiled shower with multiple showerheads and glass door round out the main level. The home's lower level has a large finished family room with a wood burning fireplace; a second full bath with tub; and laundry area. Lower level walks directly out to the massive, partially fenced back yard with shed. The two car garage and large circular driveway offer tons of parking for all your summertime party guests. Home features central air and water softening system installed in 2016. Conveniently located close to the highway, shopping, Marshfield and Duxbury beaches, and more. No work needed, just move right in and enjoy your new home.
Location
State MA
County Plymouth
Zoning R-1
Direction Route 139 to Moraine Street near the Duxbury line
Rooms
Family Room Flooring - Wall to Wall Carpet, Exterior Access
Basement Finished, Walk-Out Access
Primary Bedroom Level First
Dining Room Flooring - Hardwood, Balcony / Deck, Slider
Kitchen Flooring - Hardwood, Countertops - Stone/Granite/Solid, Kitchen Island, Stainless Steel Appliances
Interior
Heating Baseboard, Oil
Cooling Central Air
Flooring Tile, Carpet, Hardwood
Fireplaces Number 2
Fireplaces Type Family Room, Living Room
Appliance Range, Dishwasher, Microwave, Water Softener, Oil Water Heater, Tank Water Heater, Utility Connections for Electric Range, Utility Connections for Electric Oven, Utility Connections for Electric Dryer
Laundry Electric Dryer Hookup, Washer Hookup, In Basement
Exterior
Exterior Feature Storage
Garage Spaces 2.0
Fence Fenced
Community Features Public Transportation, Shopping, Park, Highway Access, House of Worship, Private School, Public School
Utilities Available for Electric Range, for Electric Oven, for Electric Dryer, Washer Hookup
Roof Type Shingle
Total Parking Spaces 8
Garage Yes
Building
Lot Description Gentle Sloping
Foundation Concrete Perimeter
Sewer Private Sewer
Water Private
Schools
Elementary Schools South River
Middle Schools Furnace Brook
High Schools Mhs
Others
Senior Community false
Read Less Info
Want to know what your home might be worth? Contact us for a FREE valuation!

Our team is ready to help you sell your home for the highest possible price ASAP
Bought with Mary Beth McGillicuddy • Engel & Volkers, Norwell
GET MORE INFORMATION




