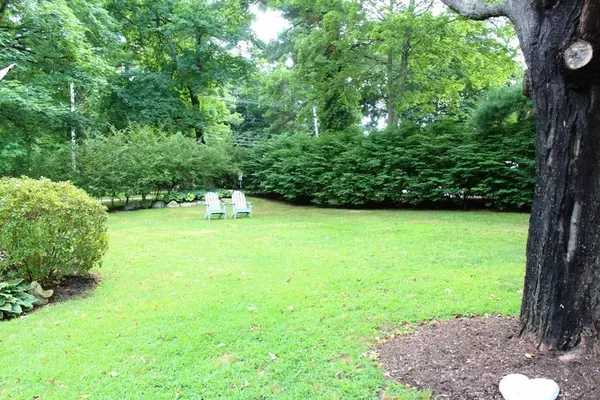For more information regarding the value of a property, please contact us for a free consultation.
Key Details
Sold Price $619,900
Property Type Single Family Home
Sub Type Single Family Residence
Listing Status Sold
Purchase Type For Sale
Square Footage 1,450 sqft
Price per Sqft $427
MLS Listing ID 72319534
Sold Date 08/31/18
Style Ranch
Bedrooms 3
Full Baths 2
Year Built 1945
Annual Tax Amount $4,836
Tax Year 2018
Lot Size 0.290 Acres
Acres 0.29
Property Description
Picture Perfect.....Beautifully Remodeled, Designer decorated with gleaming new hardwood flooring throughout. This Fantastic one level living floor plan is designed for ease and luxury. The three bedroom, two full bath home features New Stainless Steel Appliances, a newly updated master bedroom Oasis with cathedral ceilings and gorgeous en-suite bath with custom walk-in closet.The home also features two more elegant bedrooms with custom closets, New central air conditioning and heating systems.Brand New Septic system. Off of the kitchen and dining is a Beautiful sun filled Great Room that also features a cathedral ceiling overlooking an expansive and perfectly landscaped, full fenced yard with a custom 34x20 cedar deck, koi pond and firepit.This home is a short walk to the Plymouth River School and is located just minutes to the highway, commuter rail and Derby Shoppes. Perfect condo alternative/Family Home with opportunity for expansion.. Please see the agent for a list of upgrades
Location
State MA
County Plymouth
Zoning Res
Direction High St. To WhiteHorse Rd.
Rooms
Basement Partial
Primary Bedroom Level First
Dining Room Flooring - Wood, Window(s) - Picture
Kitchen Flooring - Wood, Countertops - Upgraded, Kitchen Island, Cabinets - Upgraded, Deck - Exterior
Interior
Interior Features Ceiling - Cathedral, Ceiling Fan(s), Ceiling - Beamed, Recessed Lighting, Vestibule, Great Room
Heating Central, Forced Air, Natural Gas
Cooling Central Air
Flooring Carpet, Hardwood, Stone / Slate, Flooring - Stone/Ceramic Tile, Flooring - Hardwood
Appliance Range, Dishwasher, Disposal, Microwave, Refrigerator, Range Hood, Gas Water Heater, Utility Connections for Gas Range, Utility Connections for Gas Oven, Utility Connections for Gas Dryer
Laundry Washer Hookup
Exterior
Exterior Feature Rain Gutters, Professional Landscaping, Decorative Lighting, Garden, Stone Wall
Garage Spaces 1.0
Fence Fenced/Enclosed, Fenced
Community Features Public Transportation, Shopping, Pool, Tennis Court(s), Park, Walk/Jog Trails, Stable(s), Golf, Highway Access, Private School
Utilities Available for Gas Range, for Gas Oven, for Gas Dryer, Washer Hookup
Waterfront Description Beach Front, Bay, Harbor, 1/2 to 1 Mile To Beach, Beach Ownership(Public)
Roof Type Shingle
Total Parking Spaces 4
Garage Yes
Building
Lot Description Wooded
Foundation Concrete Perimeter
Sewer Private Sewer
Water Public
Schools
Elementary Schools Plymouth River
Middle Schools Hms
High Schools Hhs
Others
Senior Community false
Acceptable Financing Contract
Listing Terms Contract
Read Less Info
Want to know what your home might be worth? Contact us for a FREE valuation!

Our team is ready to help you sell your home for the highest possible price ASAP
Bought with Kevin Lewis • Compass
GET MORE INFORMATION




