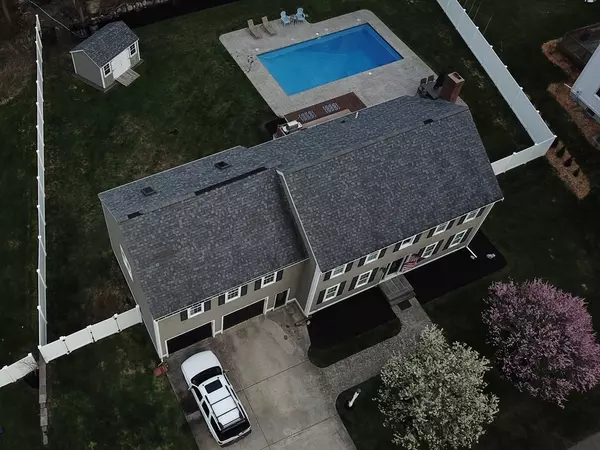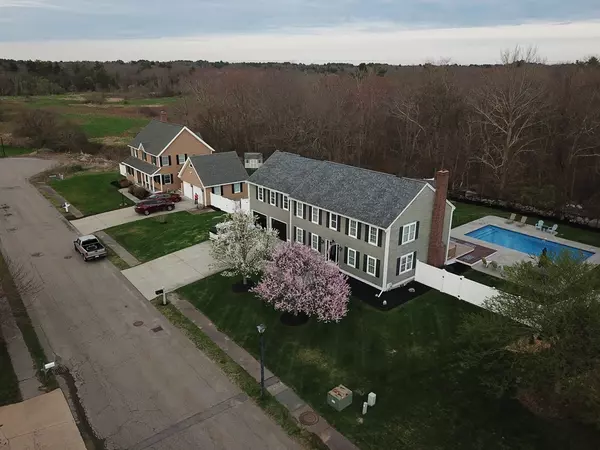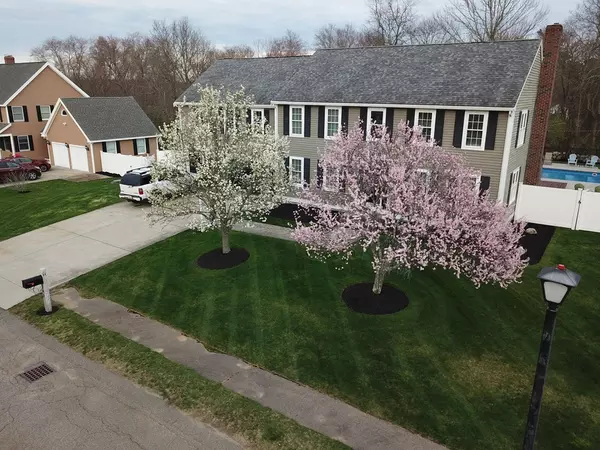For more information regarding the value of a property, please contact us for a free consultation.
Key Details
Sold Price $576,000
Property Type Single Family Home
Sub Type Single Family Residence
Listing Status Sold
Purchase Type For Sale
Square Footage 3,122 sqft
Price per Sqft $184
Subdivision Jacobs Lane
MLS Listing ID 72319547
Sold Date 08/15/18
Style Colonial
Bedrooms 3
Full Baths 1
Half Baths 1
HOA Y/N false
Year Built 1994
Annual Tax Amount $6,607
Tax Year 2018
Lot Size 0.410 Acres
Acres 0.41
Property Description
WOW! This one is a no-brainer... owners have made this their dreamhome but the time has come to move on. Updated colonial on cul-de-sac with large two-car garage featuring an unfinished bonus room above for your family to grow and build equity with. Custom interior finishes done perfectly with crown molding in every room!! Wainscoting throughout both the large kitchen/livingroom area and the gorgeous dining room! Kitchen features all matching KitchenAid stainless steel appliances, granite countertops and breakfast bar that will be the family’s favorite gathering area in the house!!! The open concept kitchen and livingroom allows for amazing entertaining. While standing in the kitchen you will be able to see everyone in the livingroom and diningroom. House is wired for surround sound and internet. You will always be excited to come home to the fabulous outdoor living space that has been created featuring a large composite deck that steps down to huge patio and inground pool!!
Location
State MA
County Plymouth
Zoning RES
Direction RT 18 South from Abington, Take a left on Washington Street, Take third left onto Jacobs Lane.
Rooms
Family Room Flooring - Hardwood, Paints & Finishes - Zero VOC, Remodeled
Basement Full, Partially Finished, Interior Entry, Bulkhead, Sump Pump, Concrete
Primary Bedroom Level Second
Dining Room Flooring - Hardwood, Chair Rail, Paints & Finishes - Zero VOC, Remodeled, Wainscoting
Kitchen Flooring - Hardwood, Dining Area, Pantry, Countertops - Stone/Granite/Solid, Kitchen Island, Breakfast Bar / Nook, Cabinets - Upgraded, Chair Rail, Open Floorplan, Paints & Finishes - Zero VOC, Recessed Lighting, Remodeled, Stainless Steel Appliances, Wainscoting, Gas Stove
Interior
Interior Features Recessed Lighting, Exercise Room, Wired for Sound
Heating Baseboard, Oil, Other
Cooling Central Air
Flooring Wood, Tile, Carpet, Hardwood, Flooring - Wall to Wall Carpet
Fireplaces Number 1
Fireplaces Type Living Room
Appliance Dishwasher, Disposal, Microwave, Countertop Range, Refrigerator, Freezer, Water Treatment, ENERGY STAR Qualified Refrigerator, ENERGY STAR Qualified Dishwasher, Water Softener, Cooktop, Oven - ENERGY STAR, Oil Water Heater, Tank Water Heaterless, Plumbed For Ice Maker, Utility Connections for Gas Range, Utility Connections for Gas Oven, Utility Connections for Electric Oven, Utility Connections for Electric Dryer
Laundry First Floor, Washer Hookup
Exterior
Exterior Feature Rain Gutters, Storage, Professional Landscaping, Stone Wall
Garage Spaces 2.0
Fence Fenced/Enclosed, Fenced
Pool In Ground
Community Features Public Transportation, Shopping, Pool, Park, Walk/Jog Trails, Golf, Medical Facility, Laundromat, Conservation Area, House of Worship, Public School, T-Station, Sidewalks
Utilities Available for Gas Range, for Gas Oven, for Electric Oven, for Electric Dryer, Washer Hookup, Icemaker Connection
Roof Type Shingle
Total Parking Spaces 4
Garage Yes
Private Pool true
Building
Lot Description Cul-De-Sac, Wooded
Foundation Concrete Perimeter
Sewer Public Sewer
Water Private
Schools
Middle Schools Whitman Middle
High Schools Whitman/Hanson
Others
Senior Community false
Acceptable Financing Contract
Listing Terms Contract
Read Less Info
Want to know what your home might be worth? Contact us for a FREE valuation!

Our team is ready to help you sell your home for the highest possible price ASAP
Bought with Larry Lawfer • Keller Williams Realty
GET MORE INFORMATION




