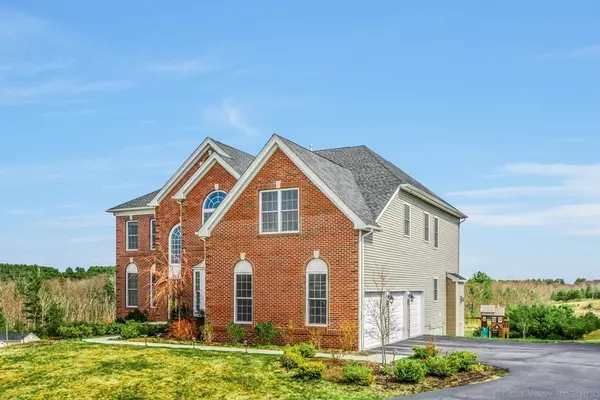For more information regarding the value of a property, please contact us for a free consultation.
Key Details
Sold Price $865,000
Property Type Single Family Home
Sub Type Single Family Residence
Listing Status Sold
Purchase Type For Sale
Square Footage 3,525 sqft
Price per Sqft $245
Subdivision Highlands At Holliston
MLS Listing ID 72319720
Sold Date 10/02/18
Style Colonial
Bedrooms 4
Full Baths 3
Year Built 2013
Annual Tax Amount $14,170
Tax Year 2018
Lot Size 1.350 Acres
Acres 1.35
Property Description
NEW PRICE! This Young Toll Bros “Elkton” Home is MOVE IN READY! Sitting on a Corner Lot in the Premier Highlands at Holliston Neighborhood! Upgrades Abound including 4" Dark Maple Hdwd Floors, Gourmet Kitchen w/ Granite, Over-Sized Center Island, SS, Tile BackSplash, Custom Walk-In Pantry & Green Rm w/ Expanded Brkfst Area. The Sunny 2-Story FR has an Impressive Wall of Windows, Gas FP & Back Staircase. An Office, Full Bath, Front to Back LR & DR Separated by Pillars & Laundry Rm complete the 1st Level. The 3-Turn StairCase w/ Iron Balusters Leads to the Upper Level w/ 4 BRs, all w/ WICs. Double Doors open to the Luxury MBR Ste w/ Coffered Ceiling, Sitting Area, 3 Walk in Closets w/ Custom Organizers, Private Master Bath w/ Double Vanities, Granite & Jacuzzi Tub; Walk-Out Bsmnt leads to a Fenced Yard w/ Beautiful Views. RARE opportunity to own a Young Re-Sale in one of the Best Commuting Locations in Holliston! Award Winning School System offering French Immersion & Montessori programs
Location
State MA
County Middlesex
Zoning RES
Direction Rte. 16 to Brook St. to Mayflower Landing, right on Mohawk Path.
Rooms
Family Room Cathedral Ceiling(s), Flooring - Hardwood, Window(s) - Picture, Balcony - Interior, Cable Hookup, High Speed Internet Hookup, Open Floorplan, Recessed Lighting
Basement Full, Walk-Out Access, Interior Entry, Concrete, Unfinished
Primary Bedroom Level Second
Dining Room Flooring - Hardwood, Window(s) - Picture, Chair Rail, Open Floorplan, Recessed Lighting
Kitchen Flooring - Hardwood, Window(s) - Picture, Dining Area, Pantry, Countertops - Stone/Granite/Solid, Countertops - Upgraded, French Doors, Kitchen Island, Breakfast Bar / Nook, Cabinets - Upgraded, Cable Hookup, Deck - Exterior, Exterior Access, Open Floorplan, Recessed Lighting, Stainless Steel Appliances
Interior
Interior Features Bathroom - 3/4, Bathroom - With Shower Stall, Home Office, Wired for Sound
Heating Central, Forced Air, Natural Gas
Cooling Central Air
Flooring Tile, Carpet, Hardwood, Flooring - Hardwood
Fireplaces Number 1
Fireplaces Type Family Room
Appliance Oven, Microwave, Countertop Range, ENERGY STAR Qualified Dryer, ENERGY STAR Qualified Dishwasher, ENERGY STAR Qualified Washer, Range Hood, Gas Water Heater, Tank Water Heater, Utility Connections for Gas Range, Utility Connections for Electric Oven, Utility Connections for Gas Dryer
Laundry Flooring - Stone/Ceramic Tile, Main Level, Gas Dryer Hookup, Washer Hookup, First Floor
Exterior
Exterior Feature Rain Gutters, Professional Landscaping, Sprinkler System, Decorative Lighting
Garage Spaces 3.0
Fence Fenced
Community Features Shopping, Walk/Jog Trails, Bike Path, Conservation Area, Sidewalks
Utilities Available for Gas Range, for Electric Oven, for Gas Dryer, Washer Hookup
View Y/N Yes
View Scenic View(s)
Roof Type Shingle
Total Parking Spaces 6
Garage Yes
Building
Lot Description Corner Lot, Wooded, Gentle Sloping
Foundation Concrete Perimeter
Sewer Private Sewer
Water Public
Schools
Elementary Schools Placentino
Middle Schools Adams
High Schools Holliston High
Others
Senior Community false
Read Less Info
Want to know what your home might be worth? Contact us for a FREE valuation!

Our team is ready to help you sell your home for the highest possible price ASAP
Bought with Ruslan Podlubny • Redfin Corp.
GET MORE INFORMATION




