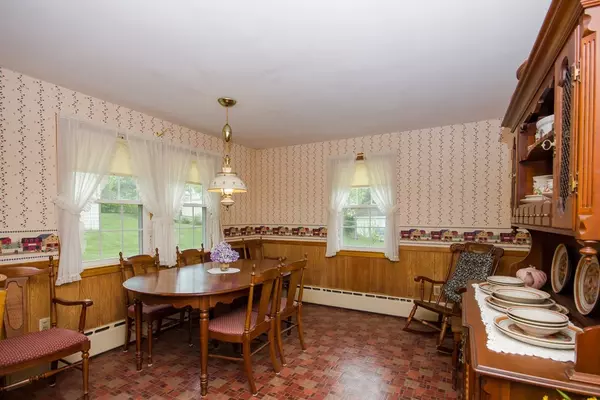For more information regarding the value of a property, please contact us for a free consultation.
Key Details
Sold Price $450,000
Property Type Single Family Home
Sub Type Single Family Residence
Listing Status Sold
Purchase Type For Sale
Square Footage 2,092 sqft
Price per Sqft $215
MLS Listing ID 72319828
Sold Date 08/29/18
Style Colonial
Bedrooms 3
Full Baths 2
HOA Y/N false
Year Built 1961
Annual Tax Amount $4,388
Tax Year 2018
Lot Size 7,405 Sqft
Acres 0.17
Property Description
Make your move into this lovely 6 rm, 3 bedroom, 2 full bath 2 car under Colonial with charm and curb appeal! The home features a beautiful - must see - (20x23) "Great Room" with high ceilings, Palladian window, window seat, mini bar area, laundry, closets and French doors leading to a large deck and ramp. The ramp exits to a concrete path to the street, convenient for individuals with handicap needs. First floor offers a handicap bathroom remodeled in 2007. Enjoy gatherings in the large kitchen and 18 x 11 dining room. Hardwood floors & natural wdwk on both levels as well as in the foyer and stairs leading to 3 good size bedrooms. A 5x7 bonus computer/study room is also on the second level. Recent updates include all new windows throughout the home and new front steps. Roof is approx 5-10 years old. This is on a quiet & peaceful Cul -De -Sac side street. Conveniently located and within minutes to Route 1, schools, shopping, bus line, train etc.
Location
State MA
County Norfolk
Zoning RES
Direction Dean St. to Pleasant to Talbot Ave. or Rte. 1 to Short St. R. on Pleasant to Talbot Ave.
Rooms
Basement Full, Walk-Out Access, Concrete, Unfinished
Primary Bedroom Level Second
Dining Room Flooring - Hardwood, Window(s) - Bay/Bow/Box
Kitchen Closet, Flooring - Vinyl
Interior
Interior Features Wet Bar
Heating Baseboard, Natural Gas
Cooling Window Unit(s)
Flooring Vinyl, Hardwood
Appliance Oven, Dishwasher, Disposal, Countertop Range, Washer, Dryer, Utility Connections for Gas Range, Utility Connections for Gas Oven, Utility Connections for Electric Dryer
Laundry Main Level, Electric Dryer Hookup, Washer Hookup, First Floor
Exterior
Exterior Feature Rain Gutters
Garage Spaces 2.0
Community Features Public Transportation, Shopping, Pool, Park, Golf, Medical Facility, Laundromat, Highway Access, House of Worship, Private School, Public School, Sidewalks
Utilities Available for Gas Range, for Gas Oven, for Electric Dryer, Washer Hookup
Roof Type Shingle
Total Parking Spaces 4
Garage Yes
Building
Lot Description Level
Foundation Concrete Perimeter
Sewer Public Sewer
Water Public
Schools
Elementary Schools Balch
Middle Schools Coakley Middle
High Schools Nsh
Read Less Info
Want to know what your home might be worth? Contact us for a FREE valuation!

Our team is ready to help you sell your home for the highest possible price ASAP
Bought with BHHS Page Realty 2 Marketing Team • Berkshire Hathaway HomeServices Page Realty
GET MORE INFORMATION




