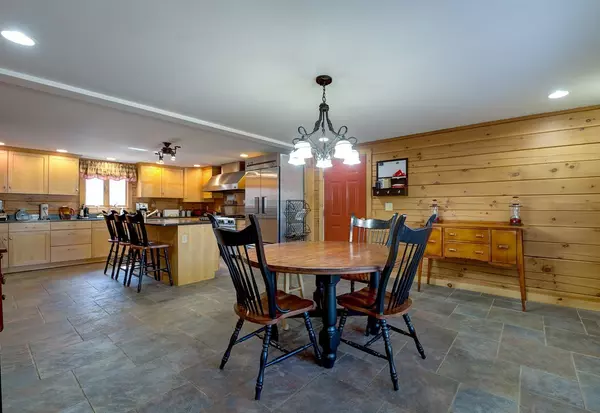For more information regarding the value of a property, please contact us for a free consultation.
Key Details
Sold Price $395,000
Property Type Single Family Home
Sub Type Single Family Residence
Listing Status Sold
Purchase Type For Sale
Square Footage 3,040 sqft
Price per Sqft $129
MLS Listing ID 72320013
Sold Date 07/25/18
Style Log
Bedrooms 2
Full Baths 2
Half Baths 1
HOA Y/N false
Year Built 2004
Annual Tax Amount $8,328
Tax Year 2017
Lot Size 7.500 Acres
Acres 7.5
Property Description
Have you always dreamed of owning a LOG home, this is your chance. Set on over 7 acres of wooded private land, this custom designed home has it all. A gourmet chef kitchen complete with commercial gas stove, commercial refrigerator, and plenty of space to entertain. First floor laundry and half bath. Amazing slate floors, family room with stone fireplace and expansive views through 2 double glass doors to the wrap around deck. The second floor boasts 2 generous sized bedrooms, Master has French doors to its own private second story deck, hot air tub and free standing shower in bath, walk in closet. Full guest bath and office/den complete the second floor (currently used as a bedroom). Use your imagination and finish the basement, the seller is leaving most materials for your project. This is a must see property!!!!!!! First showings begin at the open house on Sunday, May 6, 2018 from 12-2pm.
Location
State NH
County Rockingham
Zoning 1
Direction High Range Rd. House is not visible from the road, turn at mailbox, gravel driveway, house on right
Rooms
Family Room Flooring - Stone/Ceramic Tile, French Doors, Deck - Exterior, Exterior Access
Basement Full, Partially Finished, Walk-Out Access, Interior Entry
Primary Bedroom Level Second
Dining Room Flooring - Stone/Ceramic Tile, Exterior Access
Kitchen Bathroom - Half, Flooring - Stone/Ceramic Tile, Pantry, Countertops - Stone/Granite/Solid, Kitchen Island, Stainless Steel Appliances, Gas Stove
Interior
Interior Features Ceiling Fan(s), Home Office
Heating Baseboard, Oil
Cooling Window Unit(s)
Flooring Tile, Hardwood, Stone / Slate, Flooring - Hardwood
Fireplaces Number 1
Fireplaces Type Family Room
Appliance Range, Dishwasher, Refrigerator, Freezer, Washer, Dryer, Range Hood, Propane Water Heater, Utility Connections for Gas Range, Utility Connections for Gas Oven, Utility Connections for Electric Oven, Utility Connections for Electric Dryer
Laundry Flooring - Stone/Ceramic Tile, Main Level, Electric Dryer Hookup, Washer Hookup, First Floor
Exterior
Garage Spaces 2.0
Community Features Shopping, Medical Facility, Conservation Area, Highway Access
Utilities Available for Gas Range, for Gas Oven, for Electric Oven, for Electric Dryer, Washer Hookup
Roof Type Shingle
Total Parking Spaces 6
Garage Yes
Building
Lot Description Wooded
Foundation Concrete Perimeter
Sewer Private Sewer
Water Private
Read Less Info
Want to know what your home might be worth? Contact us for a FREE valuation!

Our team is ready to help you sell your home for the highest possible price ASAP
Bought with Non Member • Non Member Office
GET MORE INFORMATION




