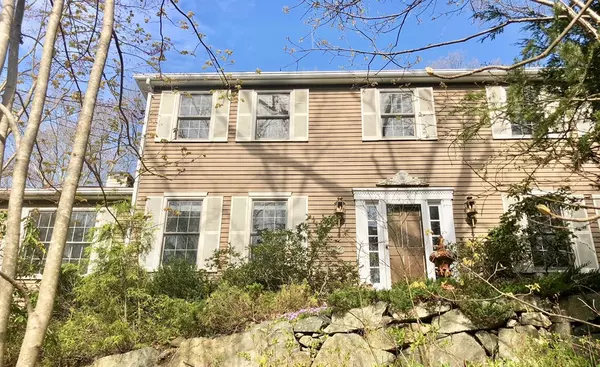For more information regarding the value of a property, please contact us for a free consultation.
Key Details
Sold Price $480,000
Property Type Single Family Home
Sub Type Single Family Residence
Listing Status Sold
Purchase Type For Sale
Square Footage 2,108 sqft
Price per Sqft $227
MLS Listing ID 72320755
Sold Date 08/31/18
Style Colonial
Bedrooms 3
Full Baths 2
Half Baths 1
HOA Y/N false
Year Built 1992
Annual Tax Amount $9,292
Tax Year 2018
Lot Size 1.700 Acres
Acres 1.7
Property Description
Back and better than before. Interior recently updated over July 4th - new hardwood flooring installed in the living room and three rooms freshly painted! This home is tucked away on 1.7 acres across from conservation land. It offers an abundance of natural beauty & privacy yet is just minutes from downtown Holliston. It was built by a local, well respected builder & owned by only one family! The welcoming foyer is flanked by a large dining room on one side and front-to-back, living room, anchored by a beautiful fire place, on the other side. The home offers an expansive kitchen with a pantry & lots of cabinets & counter space. Off the kitchen is a family room with an abundance of natural light and direct access to a screened-in-porch overlooking the yard. Upstairs are all the bedrooms including two good size bedrooms with closets and a large master with en-suite bathroom, 2 closets, including a walk-in. Plenty of storage in the basement plus a two car garage with additional storage.
Location
State MA
County Middlesex
Zoning 41
Direction Washington St. to Winter St. to Mellen St.
Rooms
Family Room Ceiling Fan(s), Flooring - Wall to Wall Carpet, Exterior Access
Basement Full, Interior Entry, Garage Access, Concrete, Unfinished
Primary Bedroom Level Second
Dining Room Flooring - Stone/Ceramic Tile, Chair Rail
Kitchen Bathroom - Half, Ceiling Fan(s), Flooring - Wood, Pantry, Recessed Lighting
Interior
Interior Features Closet, Entrance Foyer
Heating Baseboard, Oil
Cooling Window Unit(s)
Flooring Wood, Tile, Carpet, Flooring - Stone/Ceramic Tile
Fireplaces Number 1
Fireplaces Type Living Room
Appliance Oven, Dishwasher, Countertop Range, Refrigerator, Washer, Dryer, Oil Water Heater, Tank Water Heater, Utility Connections for Electric Range, Utility Connections for Electric Oven
Laundry In Basement
Exterior
Garage Spaces 2.0
Community Features Shopping, Pool, Tennis Court(s), Park, Walk/Jog Trails, Stable(s), Golf, Bike Path, Conservation Area, House of Worship, Public School
Utilities Available for Electric Range, for Electric Oven
View Y/N Yes
View Scenic View(s)
Roof Type Shingle
Total Parking Spaces 4
Garage Yes
Building
Lot Description Wooded
Foundation Concrete Perimeter
Sewer Private Sewer
Water Private
Schools
Elementary Schools Placentinmiller
Middle Schools Adams
High Schools Hhs
Others
Acceptable Financing Contract
Listing Terms Contract
Read Less Info
Want to know what your home might be worth? Contact us for a FREE valuation!

Our team is ready to help you sell your home for the highest possible price ASAP
Bought with Annie Obrien • Conway - Dorchester
GET MORE INFORMATION




