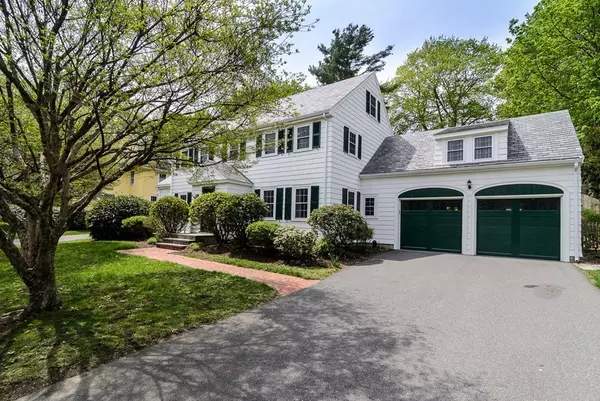For more information regarding the value of a property, please contact us for a free consultation.
Key Details
Sold Price $1,325,000
Property Type Single Family Home
Sub Type Single Family Residence
Listing Status Sold
Purchase Type For Sale
Square Footage 2,737 sqft
Price per Sqft $484
Subdivision Wellesley Farms
MLS Listing ID 72323454
Sold Date 07/06/18
Style Colonial
Bedrooms 6
Full Baths 4
Half Baths 1
Year Built 1938
Annual Tax Amount $14,328
Tax Year 2018
Lot Size 0.330 Acres
Acres 0.33
Property Description
Charming and Sophisticated 1930's slate roof Colonial, seamlessly renovated over the years with custom detail throughout. 1st floor features formal frpl Living Room, formal Dining Room w/Butler's Pantry connecting to the Cook's Kitchen, Granite and Stainless, built-in-Bench for casual dining. TV/ Sitting/FR area. Sun splashed heated Sun Room/FR opens directly to Patio and large back yard with Play space/Bball court. New Powder Room and Mud Room with direct access from garage complete the 1st floor.. 2nd floor offers four generous bedrooms, 2 full updated Baths, Laundry, Master Bedroom with Bath, walk in closets. Bonus 3rd floor get-away with 2 bedrooms and full bath, perfect for teenagers/au-pair. Lower Level is complete with Playroom, 2nd Laundry, Workshop, Utility/Storage. Full of grace, charm and character this amazing home is located within minutes of Wsly Hills Commuter Rail, Shops, Restaurants, Schools and all commuter routes. A very special property!
Location
State MA
County Norfolk
Area Wellesley Farms
Zoning SR 20
Direction Washington St to Cliff Rd to Garden Rd
Rooms
Family Room Flooring - Hardwood, Exterior Access
Basement Full, Partially Finished, Interior Entry, Sump Pump
Primary Bedroom Level Second
Dining Room Flooring - Hardwood
Interior
Interior Features Bathroom - Full, Bathroom - With Tub, Bathroom, Sun Room, Play Room
Heating Hot Water, Natural Gas
Cooling Central Air
Flooring Tile, Hardwood, Flooring - Hardwood
Fireplaces Number 1
Fireplaces Type Living Room
Appliance Dishwasher, Disposal, Microwave, Refrigerator, Gas Water Heater, Utility Connections for Gas Range
Laundry Flooring - Stone/Ceramic Tile, Second Floor
Exterior
Exterior Feature Rain Gutters, Sprinkler System, Decorative Lighting
Garage Spaces 2.0
Community Features Public Transportation, Shopping, Tennis Court(s), Walk/Jog Trails, Highway Access, House of Worship, Private School, Public School, T-Station, University
Utilities Available for Gas Range
Waterfront false
Roof Type Shingle, Slate
Total Parking Spaces 2
Garage Yes
Building
Foundation Concrete Perimeter
Sewer Public Sewer
Water Public
Schools
Elementary Schools Wellesley
Middle Schools Wellesley
High Schools Wellesley
Others
Senior Community false
Read Less Info
Want to know what your home might be worth? Contact us for a FREE valuation!

Our team is ready to help you sell your home for the highest possible price ASAP
Bought with Emello & Pagani • Keller Williams Realty
GET MORE INFORMATION




