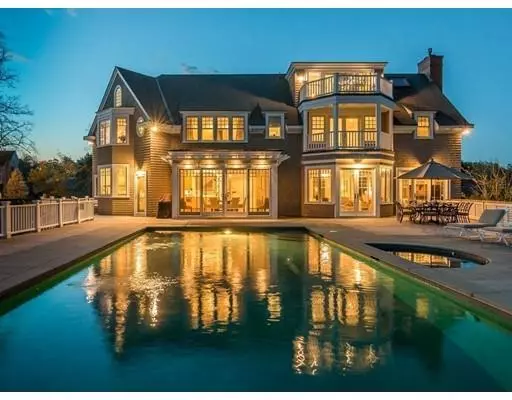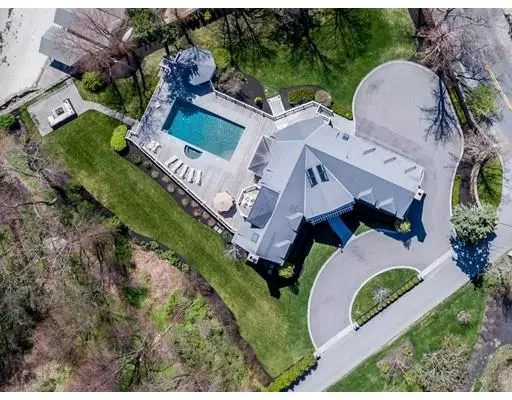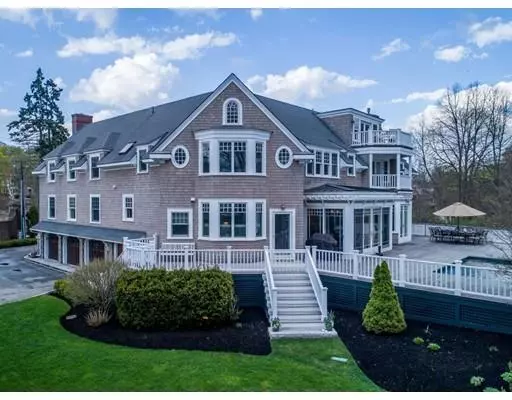For more information regarding the value of a property, please contact us for a free consultation.
Key Details
Sold Price $3,700,000
Property Type Single Family Home
Sub Type Single Family Residence
Listing Status Sold
Purchase Type For Sale
Square Footage 7,000 sqft
Price per Sqft $528
Subdivision Beverly Farms
MLS Listing ID 72324917
Sold Date 06/27/19
Style Colonial
Bedrooms 5
Full Baths 6
Half Baths 3
Year Built 2004
Annual Tax Amount $36,240
Tax Year 2019
Lot Size 0.820 Acres
Acres 0.82
Property Description
Stunning home with ocean vistas and direct West Beach access was masterfully built by County Homes and designed to perfection.This 5 BR 9 BA beauty perfectly sited to maximize ocean views this exclusive location provides.Impeccable presentation is evident upon entry through grand Mahogany door and passage over Travertine tiled foyer.Main living level is spectacular blend of space w/radiant heat,oversized archways,soaring beamed ceilings,quarter sawn white oak flooring,surround sound and commanding views over saline heated pool direct to the ocean from every room.Chef's dream kitchen w/10 foot ceilings w/abundance of custom cabinetry, Esmerelda granite ,Wolf 6 burner stove and Sub Zero appliances. Master suite features FP, his and her baths, walk in closets and french doors to private deck overlooking beach. Guest "Lodge"with 18 ft. Ceiling,custom FP w/stone from Rockport quarry,full kitchen. "Tower" with deck.3 Bay heated garage.4BR 3BA Guest house Purchase Option .Call for Details.
Location
State MA
County Essex
Area Beverly Farms
Zoning R45
Direction 127 towards Manchester Turn Right at Pillars after West Beach - Private Road
Rooms
Family Room Beamed Ceilings, Coffered Ceiling(s), Flooring - Hardwood, Balcony / Deck, French Doors, Wet Bar, Cable Hookup, Deck - Exterior, Exterior Access, Open Floorplan
Basement Partial, Interior Entry, Concrete, Unfinished
Primary Bedroom Level Second
Dining Room Coffered Ceiling(s), Flooring - Hardwood, Balcony / Deck, French Doors, Deck - Exterior, Exterior Access, Open Floorplan, Recessed Lighting, Wainscoting
Kitchen Beamed Ceilings, Coffered Ceiling(s), Closet/Cabinets - Custom Built, Flooring - Hardwood, Balcony / Deck, Pantry, Countertops - Stone/Granite/Solid, Kitchen Island, Breakfast Bar / Nook, Cabinets - Upgraded, Cable Hookup, Deck - Exterior, Exterior Access, Open Floorplan, Recessed Lighting, Stainless Steel Appliances, Wainscoting, Gas Stove
Interior
Interior Features Bathroom - Half, Closet, Closet/Cabinets - Custom Built, Open Floorplan, Recessed Lighting, Ceiling - Cathedral, Ceiling Fan(s), High Speed Internet Hookup, Open Floor Plan, Steam / Sauna, Countertops - Stone/Granite/Solid, Breakfast Bar / Nook, Wet bar, Cable Hookup, Bathroom - Full, Wainscoting, Entrance Foyer, Great Room, Exercise Room, Kitchen, Bonus Room, Central Vacuum, Sauna/Steam/Hot Tub, Wet Bar, Wired for Sound
Heating Central, Baseboard, Radiant, Natural Gas, Hydronic Floor Heat(Radiant), Fireplace
Cooling Central Air, 3 or More
Flooring Carpet, Hardwood, Stone / Slate, Flooring - Stone/Ceramic Tile, Flooring - Hardwood, Flooring - Wall to Wall Carpet
Fireplaces Number 3
Fireplaces Type Living Room, Master Bedroom
Appliance Range, Dishwasher, Disposal, Microwave, Refrigerator, Freezer, Washer, Dryer, Wine Refrigerator, Vacuum System, Range Hood, Second Dishwasher, Wine Cooler, Tank Water Heaterless, Utility Connections for Gas Range, Utility Connections for Electric Range, Utility Connections for Gas Oven, Utility Connections for Electric Oven, Utility Connections for Electric Dryer
Laundry Bathroom - Half, Skylight, Electric Dryer Hookup, Recessed Lighting, Washer Hookup, Second Floor
Exterior
Exterior Feature Balcony / Deck, Balcony, Rain Gutters, Professional Landscaping, Sprinkler System, Decorative Lighting, Outdoor Shower, Stone Wall
Garage Spaces 3.0
Fence Fenced/Enclosed, Fenced
Pool In Ground, Pool - Inground Heated
Community Features Public Transportation, Shopping, Park, Walk/Jog Trails, Golf, Medical Facility, Conservation Area, Highway Access, House of Worship, Marina, Private School, Public School, T-Station, University
Utilities Available for Gas Range, for Electric Range, for Gas Oven, for Electric Oven, for Electric Dryer, Washer Hookup
Waterfront false
Waterfront Description Beach Front, Beach Access, Ocean, Direct Access, Frontage, Walk to, 0 to 1/10 Mile To Beach, Beach Ownership(Private,Association,Deeded Rights)
View Y/N Yes
View Scenic View(s)
Roof Type Shingle
Total Parking Spaces 15
Garage Yes
Private Pool true
Building
Lot Description Corner Lot, Easements, Cleared, Level
Foundation Concrete Perimeter
Sewer Public Sewer
Water Public
Schools
Middle Schools Briscoe
High Schools Bhs
Read Less Info
Want to know what your home might be worth? Contact us for a FREE valuation!

Our team is ready to help you sell your home for the highest possible price ASAP
Bought with Marianne Round • Coldwell Banker Residential Brokerage - Manchester
GET MORE INFORMATION




