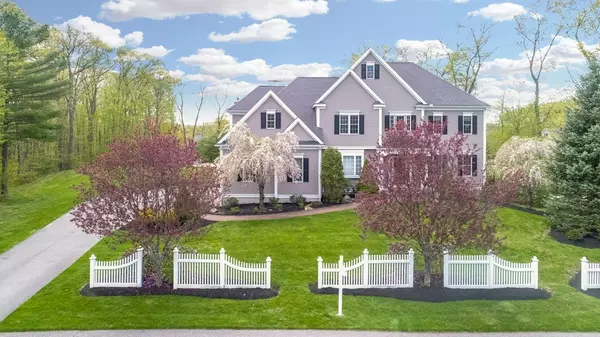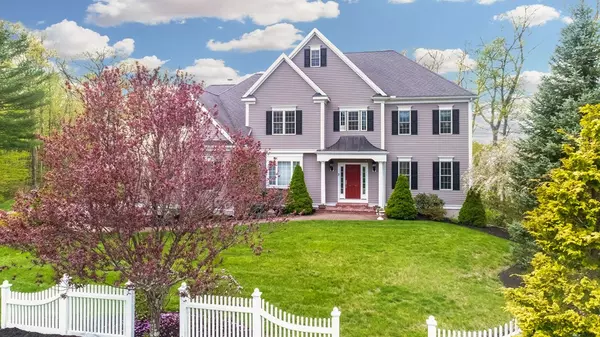For more information regarding the value of a property, please contact us for a free consultation.
Key Details
Sold Price $850,000
Property Type Single Family Home
Sub Type Single Family Residence
Listing Status Sold
Purchase Type For Sale
Square Footage 5,185 sqft
Price per Sqft $163
Subdivision Kingsbury
MLS Listing ID 72325031
Sold Date 07/06/18
Style Colonial
Bedrooms 4
Full Baths 4
Half Baths 1
Year Built 2003
Annual Tax Amount $15,701
Tax Year 2018
Lot Size 0.920 Acres
Acres 0.92
Property Description
Exquisite Colonial set on a Professionally Landscaped Corner Lot in one of Holliston's Premier Neighborhoods*Pride of Ownership Shows in this Stunning+Well-Appointed Home*East and West exposure to fill every room with Natural Sunlight*Hardwood floors throughout the 1st floor*Wired 3 floors+exterior for Sonos Surround Sound*Beautiful Custom Moldings throughout*Kitchen offers Custom Cabinets,SS appliances,Wine Chiller,Walk-in Pantry,Center Island w/Granite Counters+Dinette Area w/Slider to Oversize Mahogany Deck+Retractable Awning*Open+Spacious Family Room with Cathedral Ceilings*The 2nd floor offers 4 Large Bedrooms all equipped w/ceiling fans and 3 Full Baths w/granite vanity tops*Master Suite includes hardwd floors,walk-in closet w/Custom Shelving System+Master Bath w/tile surround shower, jaquzzi tub+double vanity*Amazing Finished Walkout basement (2009) w/hardwood flrs,Media Room,Full Bath w/Tile Shower,Exercise Room,Wet Bar + Great Room*A Must See Home-So Many Extras!
Location
State MA
County Middlesex
Zoning Res
Direction Rt. 16 to Johnson Dr to Kingsbury to Metcalf
Rooms
Family Room Wood / Coal / Pellet Stove, Cathedral Ceiling(s), Ceiling Fan(s), Flooring - Hardwood, Recessed Lighting
Basement Full, Finished, Walk-Out Access
Primary Bedroom Level Second
Dining Room Flooring - Hardwood, Chair Rail, Open Floorplan
Kitchen Flooring - Hardwood, Dining Area, Pantry, Countertops - Stone/Granite/Solid, Kitchen Island, Exterior Access, Open Floorplan, Recessed Lighting, Stainless Steel Appliances, Wine Chiller, Gas Stove
Interior
Interior Features Bathroom - Full, Bathroom - Tiled With Shower Stall, Closet - Linen, Countertops - Stone/Granite/Solid, Bathroom - Half, Cabinets - Upgraded, Recessed Lighting, Wet bar, Slider, Bathroom, Office, Media Room, Great Room, Exercise Room, Central Vacuum, Wired for Sound
Heating Central
Cooling Central Air
Flooring Tile, Carpet, Hardwood, Flooring - Stone/Ceramic Tile, Flooring - Hardwood
Fireplaces Number 1
Fireplaces Type Family Room
Appliance Oven, Dishwasher, Disposal, Countertop Range, Refrigerator, Gas Water Heater, Utility Connections for Gas Range, Utility Connections for Gas Oven
Laundry First Floor
Exterior
Exterior Feature Professional Landscaping, Sprinkler System
Garage Spaces 3.0
Community Features Shopping, Walk/Jog Trails, Medical Facility, Bike Path, Highway Access, Public School
Utilities Available for Gas Range, for Gas Oven
Roof Type Shingle
Total Parking Spaces 5
Garage Yes
Building
Lot Description Cul-De-Sac, Corner Lot, Cleared, Level
Foundation Concrete Perimeter
Sewer Private Sewer
Water Public
Schools
Elementary Schools Milr/Placentino
Middle Schools Adams
High Schools Hhs
Read Less Info
Want to know what your home might be worth? Contact us for a FREE valuation!

Our team is ready to help you sell your home for the highest possible price ASAP
Bought with Yvonne Muir • Berkshire Hathaway HomeServices Town and Country Real Estate
GET MORE INFORMATION




