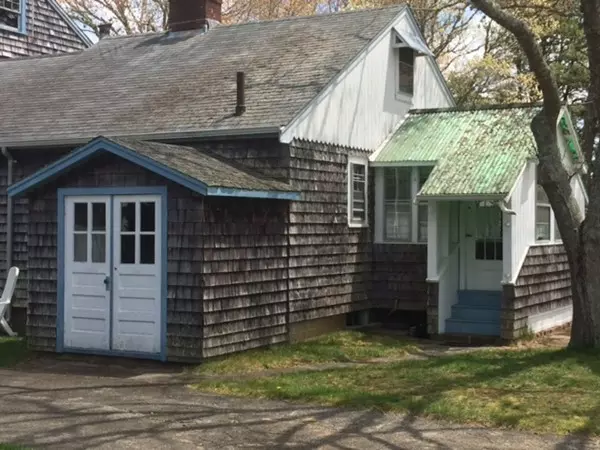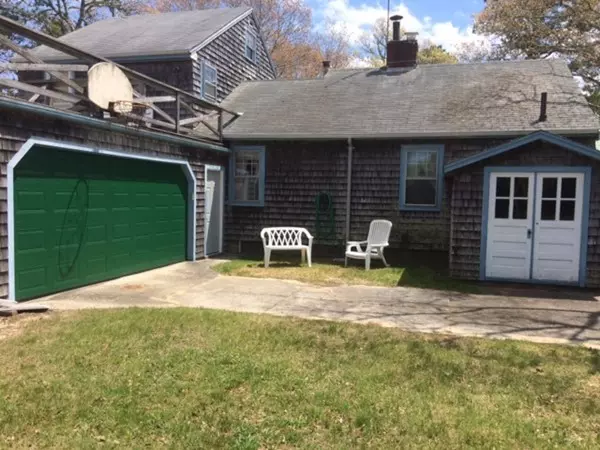For more information regarding the value of a property, please contact us for a free consultation.
Key Details
Sold Price $299,900
Property Type Single Family Home
Sub Type Single Family Residence
Listing Status Sold
Purchase Type For Sale
Square Footage 2,108 sqft
Price per Sqft $142
Subdivision Indian Heights
MLS Listing ID 72325466
Sold Date 08/22/18
Style Cape
Bedrooms 4
Full Baths 2
HOA Y/N true
Year Built 1950
Annual Tax Amount $3,446
Tax Year 2018
Lot Size 0.340 Acres
Acres 0.34
Property Description
Location, location large water view home steps to Buttermilk Bay and beach. This is the cottage that Grandma had near the beach. Sprawling home with 2 first floor bedrooms large fire placed living room with huge family room on the first floor with summer kitchen and wood stove leads up to 2 more bedrooms and full bath. Second bedroom leads to roof top deck with view and bath leads to a large attic storage space. Two car garage attached with roof top deck above. This home is perfect if you have to house share with relatives and even has a separate entrance. 3 lots give a large yard with water views and plenty of room for a big garden. Great beach and close to everything, restaurants, shopping, beaches, mini golf and a cool water park not to speak of the 7 mile bike, walking, fishing path along the Cape Cod Canal.
Location
State MA
County Plymouth
Area East Wareham
Zoning 101
Direction Redbrook Rd. to Wenonah Property on left
Rooms
Family Room Wood / Coal / Pellet Stove, Closet, Cable Hookup
Basement Full, Bulkhead, Concrete
Primary Bedroom Level Second
Kitchen Flooring - Vinyl, Dining Area
Interior
Heating Central, Electric Baseboard, Oil, Electric
Cooling None
Flooring Vinyl, Carpet, Hardwood
Fireplaces Number 1
Fireplaces Type Living Room
Appliance Range, Refrigerator, Washer, Dryer, Electric Water Heater, Tank Water Heater, Utility Connections for Electric Range, Utility Connections for Electric Dryer
Laundry Exterior Access, In Basement, Washer Hookup
Exterior
Exterior Feature Garden
Garage Spaces 2.0
Community Features Public Transportation, Shopping, Walk/Jog Trails, Bike Path, Highway Access, Marina
Utilities Available for Electric Range, for Electric Dryer, Washer Hookup
Waterfront Description Beach Front, Bay, 0 to 1/10 Mile To Beach, Beach Ownership(Association)
View Y/N Yes
View Scenic View(s)
Roof Type Shingle, Rubber
Total Parking Spaces 4
Garage Yes
Building
Lot Description Wooded, Level
Foundation Block
Sewer Public Sewer
Water Public
Others
Acceptable Financing Estate Sale
Listing Terms Estate Sale
Read Less Info
Want to know what your home might be worth? Contact us for a FREE valuation!

Our team is ready to help you sell your home for the highest possible price ASAP
Bought with Melissa Ferretti • Century 21 Signature Properties
GET MORE INFORMATION




