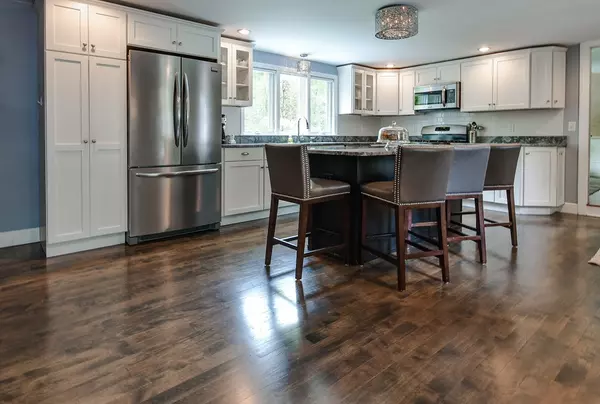For more information regarding the value of a property, please contact us for a free consultation.
Key Details
Sold Price $505,000
Property Type Single Family Home
Sub Type Single Family Residence
Listing Status Sold
Purchase Type For Sale
Square Footage 2,723 sqft
Price per Sqft $185
MLS Listing ID 72329005
Sold Date 06/28/18
Style Cape
Bedrooms 4
Full Baths 1
Half Baths 2
HOA Y/N false
Year Built 1963
Annual Tax Amount $6,932
Tax Year 2018
Lot Size 0.780 Acres
Acres 0.78
Property Description
Fall in love before you even get inside this quintessential New England cape style home with dentil molding, white picket fence, & nice landscaping. Enter into gorgeous, remodeled, white kitchen featuring a huge granite center island, lots of cabinets, gas stove, and working fireplace. Inviting dining room with gorgeous woodwork a large window overlooks a pretty back yard. The spacious living room with beautiful fireplace is the perfect room for the family to enjoy each other on a cold winter's night. There is also a 1st floor bedroom/office and family room & each room has charm and gleaming hardwoods. The first floor bath has been recently updated with granite counters. Finished basement with fireplace & half bath adds even more space for the family. Fantastic, level back yard for those backyard games on warm summer nights and a great commuter location just minutes to many restaurants, shopping, Rt. 495 and the Rail Trail. OH Sun 5/20 1:30-3PM. Offers due Tues 5/22 at 10:30.
Location
State MA
County Middlesex
Zoning 83
Direction Route 16 to Rockland Street
Rooms
Family Room Flooring - Hardwood
Basement Full, Partially Finished
Primary Bedroom Level Second
Dining Room Flooring - Hardwood, Window(s) - Picture
Kitchen Flooring - Hardwood, Countertops - Stone/Granite/Solid, Kitchen Island, Exterior Access, Stainless Steel Appliances, Wine Chiller, Gas Stove
Interior
Interior Features Home Office, Game Room
Heating Central, Baseboard, Natural Gas, Fireplace(s)
Cooling None
Flooring Tile, Carpet, Laminate, Hardwood, Flooring - Wall to Wall Carpet
Fireplaces Number 3
Fireplaces Type Family Room, Kitchen
Appliance Range, Dishwasher, Microwave, Refrigerator, Washer, Dryer, Wine Refrigerator, Gas Water Heater, Tank Water Heater, Plumbed For Ice Maker, Utility Connections for Gas Range, Utility Connections for Gas Oven, Utility Connections for Gas Dryer
Laundry Washer Hookup
Exterior
Exterior Feature Rain Gutters, Storage
Community Features Shopping, Tennis Court(s), Walk/Jog Trails, Golf, Bike Path, Highway Access, House of Worship, Public School
Utilities Available for Gas Range, for Gas Oven, for Gas Dryer, Washer Hookup, Icemaker Connection
Waterfront Description Beach Front, Lake/Pond, Unknown To Beach, Beach Ownership(Public)
Roof Type Shingle
Total Parking Spaces 4
Garage No
Building
Lot Description Easements
Foundation Concrete Perimeter, Irregular
Sewer Private Sewer
Water Public
Schools
Elementary Schools Miller
Middle Schools Adams
High Schools Holliston H.S.
Others
Senior Community false
Acceptable Financing Contract
Listing Terms Contract
Read Less Info
Want to know what your home might be worth? Contact us for a FREE valuation!

Our team is ready to help you sell your home for the highest possible price ASAP
Bought with Melissa Kaspern • RE/MAX Executive Realty
GET MORE INFORMATION




