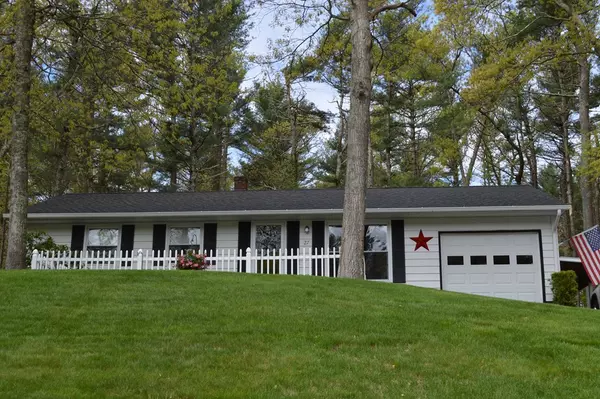For more information regarding the value of a property, please contact us for a free consultation.
Key Details
Sold Price $415,000
Property Type Single Family Home
Sub Type Single Family Residence
Listing Status Sold
Purchase Type For Sale
Square Footage 1,760 sqft
Price per Sqft $235
MLS Listing ID 72329243
Sold Date 08/01/18
Style Ranch
Bedrooms 3
Full Baths 2
Year Built 1967
Annual Tax Amount $4,312
Tax Year 2018
Lot Size 0.470 Acres
Acres 0.47
Property Description
MOVE RIGHT IN. Pride of ownership shows in this meticulously maintained Ranch style home in desirable subdivision. WALK TO SCHOOLS., shopping, Boys & Girls Club. Easy Rt 3 access. Brand new roof, Central Air.Beautifully updated Kitchen w/ wood cabinets quartz counters, tile floor. Bright, airy family room w/ large windows& outside access. Three good sized BRS on first flloor w/ wood floors under carpet.Partially finished BMT w/ full bath & exterior access can be used as 4th BR.,, office or additional living space. Private back yard. Heated one car garage. Additional storage shed. Seller prefers 8/1/18 closing.
Location
State MA
County Plymouth
Zoning R2
Direction Main or Furnace to 27 Helena
Rooms
Basement Full, Partially Finished, Interior Entry, Bulkhead
Primary Bedroom Level First
Kitchen Flooring - Stone/Ceramic Tile, Dining Area, Countertops - Stone/Granite/Solid, Countertops - Upgraded, Cabinets - Upgraded, Remodeled, Stainless Steel Appliances
Interior
Interior Features Bonus Room
Heating Central, Natural Gas
Cooling Central Air
Flooring Wood, Tile, Carpet, Laminate
Appliance Range, Oven, Dishwasher, Washer, Dryer, Gas Water Heater, Leased Heater, Utility Connections for Gas Range, Utility Connections for Electric Oven, Utility Connections for Electric Dryer
Laundry In Basement, Washer Hookup
Exterior
Exterior Feature Storage
Garage Spaces 1.0
Community Features Public Transportation, Shopping, Tennis Court(s), Walk/Jog Trails, Medical Facility, Bike Path, Conservation Area, Highway Access, House of Worship, Public School
Utilities Available for Gas Range, for Electric Oven, for Electric Dryer, Washer Hookup
Waterfront Description Beach Front, Harbor, Ocean, River, 1 to 2 Mile To Beach
Roof Type Shingle
Total Parking Spaces 4
Garage Yes
Building
Lot Description Cleared, Sloped
Foundation Concrete Perimeter
Sewer Inspection Required for Sale, Private Sewer
Water Public
Schools
Elementary Schools Furnace Brook
Middle Schools Martinsonmiddle
High Schools Newmhs
Others
Senior Community false
Read Less Info
Want to know what your home might be worth? Contact us for a FREE valuation!

Our team is ready to help you sell your home for the highest possible price ASAP
Bought with Robin Damon • Coldwell Banker Residential Brokerage - Duxbury
GET MORE INFORMATION




