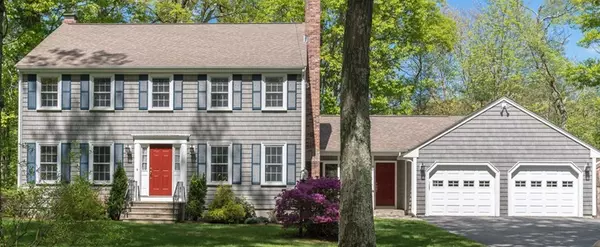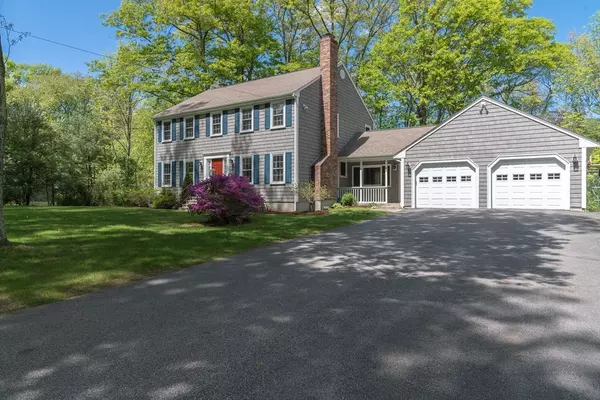For more information regarding the value of a property, please contact us for a free consultation.
Key Details
Sold Price $512,000
Property Type Single Family Home
Sub Type Single Family Residence
Listing Status Sold
Purchase Type For Sale
Square Footage 3,300 sqft
Price per Sqft $155
MLS Listing ID 72329931
Sold Date 06/29/18
Style Colonial
Bedrooms 4
Full Baths 3
Half Baths 1
Year Built 1979
Annual Tax Amount $7,237
Tax Year 2018
Lot Size 0.590 Acres
Acres 0.59
Property Description
Located in a very convenient location, this is a must see beautiful Colonial w/ stunning updates. Enter through 2 car garage or spacious mudroom / breezeway w/ beamed vaulted ceiling. Gourmet kitchen offers plenty of space & style w/ granite countertops, stainless steel appliances & an attractive fireplace. The 1st floor also includes hardwd flooring, 2nd fireplace with new custom mantel & updated full bathroom. Upstairs you'll find 4 bedrooms, including the master bedroom w/ a half bath & a beautifully remodeled full bathroom w/ a double vanity, soaking tub & tiled/glass shower. Sit & relax on the spacious & private deck. Kids can play basketball or simply enjoy the fenced in play yard or the large side yard. Enjoy close proximity to Medway HS, retail, restaurants and morning coffee! Walking distance to Choate Park! Great commuter location - close to 495. Updates include: roof ~2008; septic 2011; hardwd floors 2012; CertainTeed Cedar Impressions Vinyl siding 2013. Very Nice!
Location
State MA
County Norfolk
Zoning AR-I
Direction Main St to Highland St
Rooms
Basement Finished, Interior Entry, Bulkhead, Concrete
Primary Bedroom Level Second
Dining Room Flooring - Hardwood
Kitchen Flooring - Hardwood, Dining Area, Countertops - Stone/Granite/Solid, Exterior Access, Recessed Lighting, Stainless Steel Appliances
Interior
Interior Features Ceiling - Cathedral, Ceiling Fan(s), Ceiling - Beamed, Bathroom - Full, Bathroom - With Tub & Shower, Countertops - Stone/Granite/Solid, Entrance Foyer, Mud Room, Bathroom, Game Room
Heating Baseboard, Oil
Cooling None, Whole House Fan
Flooring Tile, Carpet, Hardwood, Flooring - Hardwood, Flooring - Stone/Ceramic Tile, Flooring - Wall to Wall Carpet
Fireplaces Number 2
Fireplaces Type Dining Room, Kitchen
Appliance Range, Dishwasher, Microwave, Refrigerator, Washer, Dryer, Oil Water Heater, Tank Water Heater, Utility Connections for Electric Range, Utility Connections for Electric Dryer
Laundry Flooring - Stone/Ceramic Tile, Electric Dryer Hookup, Washer Hookup, First Floor
Exterior
Exterior Feature Rain Gutters, Storage, Professional Landscaping
Garage Spaces 2.0
Community Features Shopping, Park, Stable(s), Conservation Area, Highway Access, Public School
Utilities Available for Electric Range, for Electric Dryer, Washer Hookup
Roof Type Shingle
Total Parking Spaces 6
Garage Yes
Building
Lot Description Wooded
Foundation Concrete Perimeter
Sewer Private Sewer
Water Public
Schools
Elementary Schools Medway
Middle Schools Medway
High Schools Medway
Others
Acceptable Financing Contract
Listing Terms Contract
Read Less Info
Want to know what your home might be worth? Contact us for a FREE valuation!

Our team is ready to help you sell your home for the highest possible price ASAP
Bought with Judi Teller • Realty Executives Boston West



