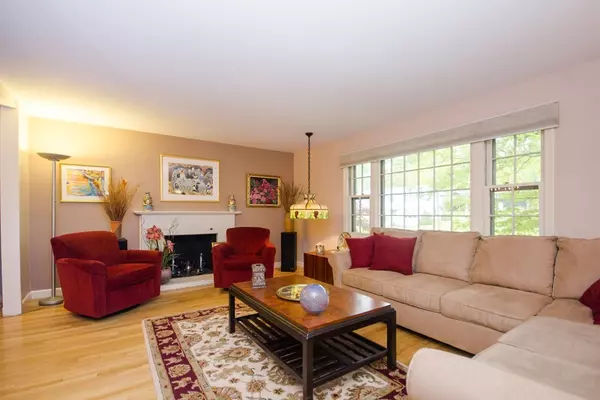For more information regarding the value of a property, please contact us for a free consultation.
Key Details
Sold Price $545,000
Property Type Single Family Home
Sub Type Single Family Residence
Listing Status Sold
Purchase Type For Sale
Square Footage 1,806 sqft
Price per Sqft $301
Subdivision Westover Area
MLS Listing ID 72332558
Sold Date 07/16/18
Style Raised Ranch
Bedrooms 4
Full Baths 2
Half Baths 1
HOA Y/N false
Year Built 1962
Annual Tax Amount $4,902
Tax Year 2018
Lot Size 0.350 Acres
Acres 0.35
Property Description
Spacious and Bright Raised Ranch in the extremely desirable WESTOVER area of the CLEVELAND school district. Buy now and be in before school starts! Updated white kitchen with island opens to dining area and large living room with fireplace. Lovely three season screened SUN PORCH with DECK off of the dining area. HARDWOOD floors THROUGHOUT with four bedrooms including MASTER bedroom with full bathroom. Lower level has TWO CAR attached GARAGE, finished family room with fireplace, wall to wall carpet, closet, lots of storage and additional area to finish. LARGE FLAT BACK YARD. Chimney rebuilt, driveway repaved, and outside front steps redone 3 years ago. New furnace and water heater 4 years ago. Being SOLD in "AS IS" condition. OFFERS DUE Tuesday 2 pm 5/29.
Location
State MA
County Norfolk
Zoning RES
Direction Westover Parkway to Malvern to Yarmouth or Nichols to Harrow to Yarmouth
Rooms
Family Room Flooring - Wall to Wall Carpet
Basement Full, Partially Finished, Interior Entry, Garage Access
Primary Bedroom Level First
Dining Room Flooring - Hardwood, Deck - Exterior, Exterior Access, Open Floorplan, Recessed Lighting
Kitchen Flooring - Hardwood, Window(s) - Bay/Bow/Box, Countertops - Upgraded, Kitchen Island, Open Floorplan, Recessed Lighting, Remodeled
Interior
Heating Forced Air, Natural Gas
Cooling Central Air
Flooring Tile, Carpet, Hardwood
Fireplaces Number 2
Fireplaces Type Family Room, Living Room
Appliance Range, Dishwasher, Disposal, Microwave, Refrigerator, Washer, Dryer, Gas Water Heater, Tank Water Heater, Utility Connections for Gas Range, Utility Connections for Gas Oven, Utility Connections for Electric Dryer
Laundry In Basement
Exterior
Exterior Feature Rain Gutters
Garage Spaces 2.0
Community Features Public Transportation, Shopping, Pool, Park, Walk/Jog Trails, Stable(s), Golf, Medical Facility, Laundromat, Highway Access, House of Worship, Private School, Public School, T-Station
Utilities Available for Gas Range, for Gas Oven, for Electric Dryer
Roof Type Shingle
Total Parking Spaces 4
Garage Yes
Building
Lot Description Corner Lot, Level
Foundation Concrete Perimeter
Sewer Public Sewer
Water Public
Schools
Elementary Schools Cleveland
Middle Schools Coakley
High Schools Norwood High
Others
Acceptable Financing Contract
Listing Terms Contract
Read Less Info
Want to know what your home might be worth? Contact us for a FREE valuation!

Our team is ready to help you sell your home for the highest possible price ASAP
Bought with Mary Ellen McDonough • Donahue Real Estate Co.
GET MORE INFORMATION




