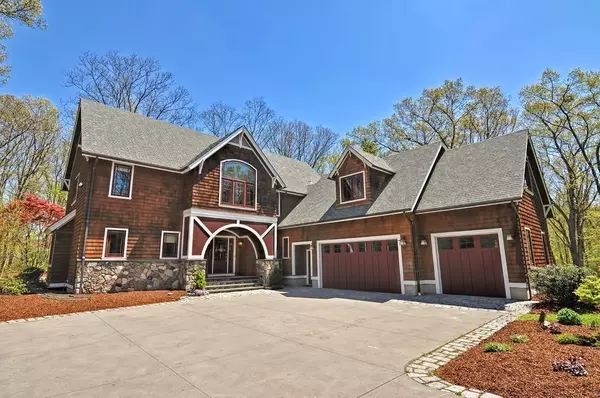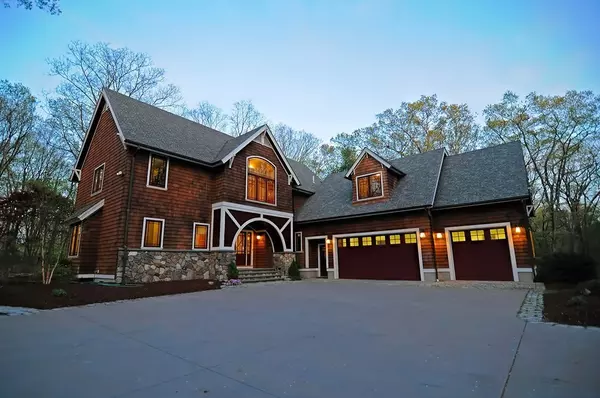For more information regarding the value of a property, please contact us for a free consultation.
Key Details
Sold Price $770,000
Property Type Single Family Home
Sub Type Single Family Residence
Listing Status Sold
Purchase Type For Sale
Square Footage 3,510 sqft
Price per Sqft $219
MLS Listing ID 72332864
Sold Date 10/03/18
Style Colonial, Craftsman
Bedrooms 4
Full Baths 3
Year Built 2003
Annual Tax Amount $10,104
Tax Year 2018
Lot Size 7.010 Acres
Acres 7.01
Property Description
Million dollar home! That's what it would cost to recreate all the exquisite details & quality construction found in this home. Enter though the spacious foyer & capture the tapered columns, coffered ceiling, built-in entertainment center, clever book shelving spaces, magnificent wood burning fireplace, full wall of pella windows to let the outside in.The open flow floor plan allows full visibility into the dining area with built-in lit hutch, gas fireplace, raised breakfast bar w/prep station & additional sink, commercial grade stove & hood fan, sub zero refrigeration, honed granite countertops.Plus built-in kitchen nook w/storage seating & even a efficient office off the hall & pantry. Step out onto the mahogany screen enclosed deck to dine or enjoy a glass of wine in the turret while enjoying the sounds of nature from your 7 acre retreat. Attention to every detail, architectural accents, high-end materials, quality construction & innovation make this home one-of-a-kind!
Location
State MA
County Bristol
Zoning res2
Direction Hopping Hill Road, to Sheldonville Road to 152 or 152R Paine Road
Rooms
Family Room Walk-In Closet(s), Closet/Cabinets - Custom Built, Flooring - Hardwood, Window(s) - Bay/Bow/Box, Cable Hookup, High Speed Internet Hookup, Open Floorplan, Recessed Lighting
Basement Full, Bulkhead, Concrete, Unfinished
Primary Bedroom Level Second
Dining Room Closet/Cabinets - Custom Built, Flooring - Stone/Ceramic Tile, Exterior Access, Open Floorplan, Recessed Lighting, Gas Stove
Kitchen Closet, Closet/Cabinets - Custom Built, Flooring - Stone/Ceramic Tile, Window(s) - Bay/Bow/Box, Dining Area, Pantry, Countertops - Stone/Granite/Solid, Kitchen Island, Wet Bar, Breakfast Bar / Nook, Cabinets - Upgraded, Cable Hookup, Deck - Exterior, Exterior Access, High Speed Internet Hookup, Open Floorplan, Recessed Lighting, Second Dishwasher, Stainless Steel Appliances
Interior
Interior Features Dining Area, Cable Hookup, Closet, Closet/Cabinets - Custom Built, High Speed Internet Hookup, Open Floor Plan, Home Office, Foyer, Vestibule, Bonus Room, Central Vacuum, Wired for Sound
Heating Forced Air, Radiant, Natural Gas
Cooling Central Air
Flooring Wood, Tile, Carpet, Flooring - Wood, Flooring - Stone/Ceramic Tile, Flooring - Hardwood
Fireplaces Number 2
Fireplaces Type Dining Room, Kitchen, Living Room
Appliance Range, Dishwasher, Microwave, Indoor Grill, Refrigerator, Washer, Dryer, Gas Water Heater, Utility Connections for Gas Oven, Utility Connections for Electric Oven, Utility Connections for Electric Dryer
Laundry Electric Dryer Hookup, Washer Hookup, Second Floor
Exterior
Exterior Feature Rain Gutters, Professional Landscaping, Sprinkler System, Garden, Stone Wall
Garage Spaces 3.0
Community Features Public Transportation, Shopping, Park, Golf, Medical Facility, Conservation Area, Highway Access, Private School, Public School, T-Station
Utilities Available for Gas Oven, for Electric Oven, for Electric Dryer, Washer Hookup
Roof Type Shingle
Total Parking Spaces 15
Garage Yes
Building
Lot Description Wooded, Easements, Additional Land Avail., Level, Sloped
Foundation Concrete Perimeter
Sewer Inspection Required for Sale
Water Public
Others
Senior Community false
Acceptable Financing Contract
Listing Terms Contract
Read Less Info
Want to know what your home might be worth? Contact us for a FREE valuation!

Our team is ready to help you sell your home for the highest possible price ASAP
Bought with John Kemble • Mathieu Newton Sotheby's International Realty
GET MORE INFORMATION




