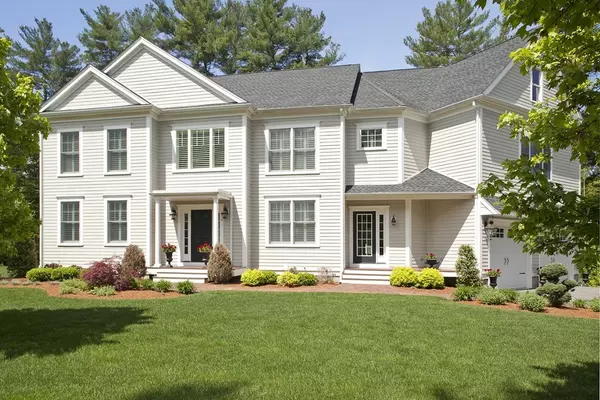For more information regarding the value of a property, please contact us for a free consultation.
Key Details
Sold Price $1,380,000
Property Type Single Family Home
Sub Type Single Family Residence
Listing Status Sold
Purchase Type For Sale
Square Footage 3,932 sqft
Price per Sqft $350
MLS Listing ID 72333025
Sold Date 09/14/18
Style Colonial
Bedrooms 3
Full Baths 5
Half Baths 1
Year Built 2012
Annual Tax Amount $13,820
Tax Year 2018
Lot Size 0.860 Acres
Acres 0.86
Property Description
Be WELCOMED the minute you step into this BEAUTIFUL home! The open floor plan is an entertainers dream! Spacious living and dining rooms with high ceilings and amazing CUSTOM MILLWORK open to the gourmet kitchen with a STUNNING island! The sophisticated and cozy gas fire-placed family room has custom built-in cabinetry. French doors lead to the expansive, private deck. Access mudroom&hall from the side or garage doors. The 2nd flr features a master suite with 2 walk in closets, gas fireplace and expansive en-suite bath, bedrooms for everyone, laundry room and office. Closet systems in bdr closets. Storage in the walk up third floor. Even more amazing space in the finished walk out LL w/ workout area, game room, wetbar, and bath. Additional features include plantations shutters, surround sound, central vac. Custom built in 2012 by top Hingham builder. Located on a side street in DESIRABLE South Hingham. 1 MILE TO 3 SCHOOLS. Commuters dream with access to highway, train, and park 'n ride
Location
State MA
County Plymouth
Zoning Res
Direction Main St. to Gardner St., Right on Fox Run Way
Rooms
Family Room Flooring - Hardwood
Basement Full, Finished
Primary Bedroom Level Second
Dining Room Flooring - Hardwood
Kitchen Flooring - Hardwood, Countertops - Stone/Granite/Solid, Kitchen Island, Open Floorplan, Recessed Lighting
Interior
Interior Features Wet bar, Recessed Lighting, Office, Bonus Room, Play Room, Exercise Room, Central Vacuum, Wet Bar, Wired for Sound
Heating Forced Air, Propane
Cooling Central Air
Flooring Hardwood, Flooring - Wall to Wall Carpet, Flooring - Hardwood
Fireplaces Number 2
Fireplaces Type Family Room, Master Bedroom
Appliance Oven, Dishwasher, Microwave, Refrigerator, Propane Water Heater, Utility Connections for Electric Range, Utility Connections for Electric Oven
Laundry Second Floor
Exterior
Exterior Feature Professional Landscaping, Sprinkler System
Garage Spaces 2.0
Community Features Private School, Public School
Utilities Available for Electric Range, for Electric Oven
Roof Type Shingle
Total Parking Spaces 4
Garage Yes
Building
Lot Description Wooded
Foundation Concrete Perimeter
Sewer Private Sewer
Water Public
Schools
Elementary Schools South
Middle Schools Hingham
High Schools Hingham
Read Less Info
Want to know what your home might be worth? Contact us for a FREE valuation!

Our team is ready to help you sell your home for the highest possible price ASAP
Bought with Alice Pierce • Coldwell Banker Residential Brokerage - Hingham
GET MORE INFORMATION




