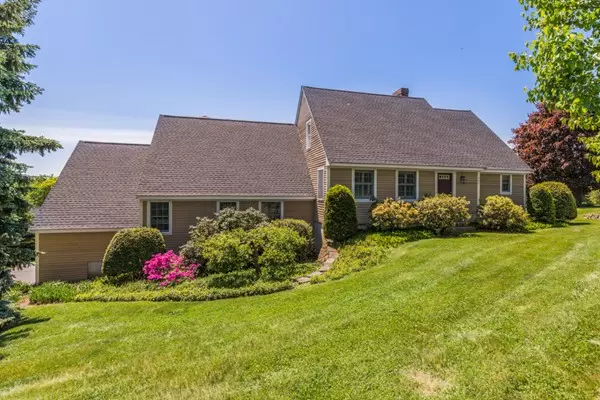For more information regarding the value of a property, please contact us for a free consultation.
Key Details
Sold Price $715,000
Property Type Single Family Home
Sub Type Single Family Residence
Listing Status Sold
Purchase Type For Sale
Square Footage 3,989 sqft
Price per Sqft $179
MLS Listing ID 72333588
Sold Date 08/24/18
Style Cape, Contemporary
Bedrooms 3
Full Baths 3
Half Baths 1
HOA Y/N false
Year Built 1985
Annual Tax Amount $10,513
Tax Year 2018
Lot Size 6.320 Acres
Acres 6.32
Property Description
A beautiful custom cape on the desirable East side of Groton.Enjoy spectacular views everyday overlooking 6+ acres of coveted privacy, and a barn ready for equestrian use, home business or storage.The Master bdrm with FP and deck overlook the flowing gardens and in-ground pool. The formal LR has its own FP, cabinetry and bay window. An office on the main level provides built in file storage and book cases. Upstairs is the private aupair suite/bonus area with full bath. The kitchen displays SS appliances, a gas range and walk-in pantry and flows into the DR with another large FP and wall of windows. A few steps away is the large cozy FR and a half bath.The lower level features a large game room, two bedrooms with amazing views of the pool and gardens, and another full bath, an exercise room and attached 2 car garage.Truly a must see home offering spacious living area with peace and quiet in addition to convenient local shopping and 495/Rte 2.
Location
State MA
County Middlesex
Zoning RA
Direction Rte 119 (Boston Rd in Groton) to 294 - common drive, take first driveway on left, 2nd house
Rooms
Family Room Skylight, Ceiling Fan(s), Flooring - Wall to Wall Carpet
Basement Finished
Dining Room Beamed Ceilings, Flooring - Hardwood, Window(s) - Picture, Open Floorplan
Kitchen Beamed Ceilings, Flooring - Hardwood, Dining Area, Pantry, Countertops - Stone/Granite/Solid, Recessed Lighting, Stainless Steel Appliances, Gas Stove
Interior
Interior Features Closet, Bathroom - With Tub & Shower, Bonus Room, Game Room, Exercise Room, Bathroom, Central Vacuum
Heating Baseboard, Oil
Cooling Window Unit(s)
Flooring Tile, Laminate, Hardwood, Flooring - Wall to Wall Carpet, Flooring - Stone/Ceramic Tile
Fireplaces Number 3
Fireplaces Type Dining Room, Living Room, Master Bedroom
Appliance Range, Dishwasher, Microwave, Refrigerator, Tank Water Heaterless, Utility Connections for Gas Range
Laundry Flooring - Stone/Ceramic Tile, In Basement
Exterior
Exterior Feature Balcony, Professional Landscaping, Stone Wall
Garage Spaces 2.0
Pool In Ground
Community Features Public Transportation, Shopping, Pool, Tennis Court(s), Golf, Medical Facility, Bike Path, Conservation Area
Utilities Available for Gas Range
Waterfront false
Roof Type Shingle
Total Parking Spaces 4
Garage Yes
Private Pool true
Building
Foundation Concrete Perimeter
Sewer Private Sewer
Water Private
Schools
Elementary Schools Florence Roche
Middle Schools Gdms
High Schools Gdhs
Others
Senior Community false
Read Less Info
Want to know what your home might be worth? Contact us for a FREE valuation!

Our team is ready to help you sell your home for the highest possible price ASAP
Bought with Karen Shea • Coldwell Banker Residential Brokerage - Bolton
GET MORE INFORMATION




