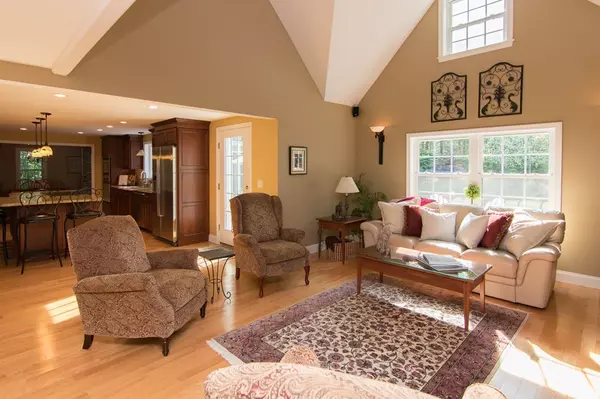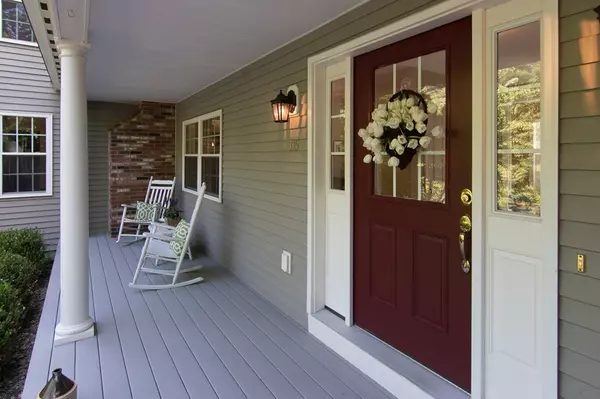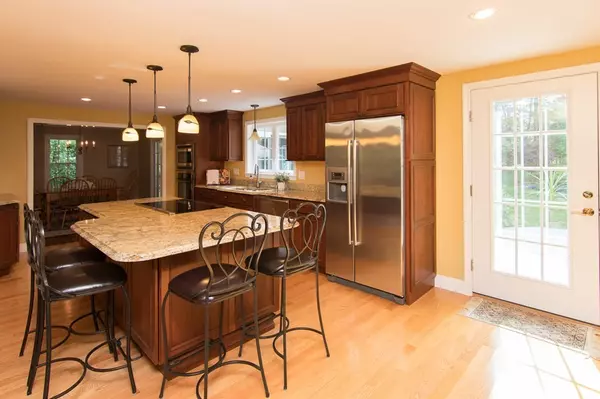For more information regarding the value of a property, please contact us for a free consultation.
Key Details
Sold Price $515,000
Property Type Single Family Home
Sub Type Single Family Residence
Listing Status Sold
Purchase Type For Sale
Square Footage 3,172 sqft
Price per Sqft $162
MLS Listing ID 72336480
Sold Date 07/18/18
Style Colonial
Bedrooms 3
Full Baths 2
Half Baths 1
HOA Y/N false
Year Built 1984
Annual Tax Amount $7,867
Tax Year 2017
Lot Size 1.000 Acres
Acres 1.0
Property Description
MUST-SEE GEM! As you walk into this charming home from the FARMER'S PORCH, prepare to fall in love with the updates, thoughtful design, privacy and efficiency of this stunning home set far back from the road. 2010 RENOVATION features open-concept sun-filled GOURMET KITCHEN with large center island peninsula, GRANITE countertops and stainless-steel Bosch appliances, custom cherry cabinets, CATHEDRAL CEILING great room, over-sized 2 car garage, exposed 2nd floor walkway to large office/bonus room over garage, 1st floor laundry. GEOTHERMAL heating and AC for maximum efficiency. 1st floor with HARDWOOD throughout, family room with wood-stove, dining room leading to 3 season SUN ROOM. Both kitchen and sun room open up to extended composite deck perfect for entertaining & family time and is the ideal spot for enjoying the privately landscaped grounds. Newer Cedar shingle roof. Thermal windows 2010. Pride of ownership shines inside and out in this MOVE-IN READY home!
Location
State MA
County Middlesex
Zoning Res
Direction Rte 113 to Nashua Rd; or Rte 119 through Groton Center to Nashua Rd
Rooms
Family Room Wood / Coal / Pellet Stove, Flooring - Hardwood
Basement Full, Interior Entry, Garage Access, Bulkhead, Concrete
Primary Bedroom Level Second
Dining Room Flooring - Hardwood
Kitchen Flooring - Hardwood, Cabinets - Upgraded, Remodeled, Stainless Steel Appliances, Peninsula
Interior
Interior Features Ceiling Fan(s), Bonus Room, Sun Room
Heating Central, Geothermal
Cooling Central Air, Geothermal
Flooring Wood, Tile, Carpet, Stone / Slate, Flooring - Hardwood, Flooring - Stone/Ceramic Tile
Fireplaces Number 1
Appliance Oven, Dishwasher, Disposal, Microwave, Countertop Range, Refrigerator, Washer, Dryer, Water Treatment, Geothermal/GSHP Hot Water
Laundry Flooring - Stone/Ceramic Tile, Remodeled, First Floor
Exterior
Exterior Feature Rain Gutters, Storage, Professional Landscaping, Fruit Trees, Garden, Stone Wall
Garage Spaces 2.0
Community Features Public Transportation, Shopping, Walk/Jog Trails, Stable(s), Golf, Medical Facility, Bike Path, Conservation Area, Highway Access, Private School, Public School
Waterfront false
Waterfront Description Beach Front, Lake/Pond
Roof Type Other
Total Parking Spaces 6
Garage Yes
Building
Lot Description Wooded
Foundation Concrete Perimeter
Sewer Private Sewer
Water Private
Others
Senior Community false
Read Less Info
Want to know what your home might be worth? Contact us for a FREE valuation!

Our team is ready to help you sell your home for the highest possible price ASAP
Bought with Kerry Ciapciak • Paramount Properties
GET MORE INFORMATION




