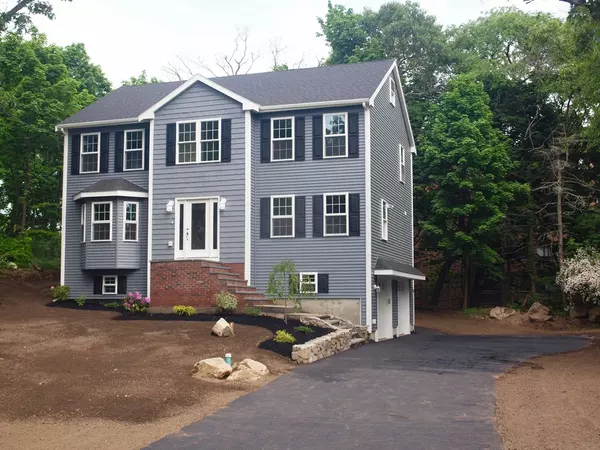For more information regarding the value of a property, please contact us for a free consultation.
Key Details
Sold Price $700,000
Property Type Single Family Home
Sub Type Single Family Residence
Listing Status Sold
Purchase Type For Sale
Square Footage 2,356 sqft
Price per Sqft $297
MLS Listing ID 72338268
Sold Date 07/13/18
Style Colonial
Bedrooms 3
Full Baths 2
Half Baths 2
Year Built 2018
Annual Tax Amount $9,999
Tax Year 2018
Lot Size 0.550 Acres
Acres 0.55
Property Description
Welcome to 60 Vine Street! Looking for quality NEW CONSTRUCTION on a private 24,000 sqft lot set back off the street with mature plantings? Well then this 3 bedroom center entrance colonial with gleaming HW floors, LED Lighting and a maintenance free exterior is the home for you! The 1st floor offers a flexible and open floor plan with an oversized eat-in kitchen with a 9' island, plenty of cabinetry, stainless appliances, and quartz counters. Off the kitchen is the family room, half bath, slider to deck, and additional room which could be either formal dining or living room. Wide oak staircase leads to 2nd floor featuring master w/ huge walk-in closet and a full tiled bath, 2 large bedrooms both w/double closets, a full tiled bath, and a bonus room great for home office. Access to finished walk-up attic in bonus room is great for storage or playroom. Finished tiled bonus room in basement and additional half bath with laundry. 2 car garage under with WiFi remotes. C/A. Commuters dream.
Location
State MA
County Essex
Zoning NA
Direction Main or Essex to Vine
Rooms
Family Room Flooring - Hardwood, Open Floorplan
Basement Full, Finished, Garage Access
Primary Bedroom Level Second
Dining Room Flooring - Hardwood, Open Floorplan
Kitchen Flooring - Hardwood, Dining Area, Pantry, Countertops - Stone/Granite/Solid, Kitchen Island, Deck - Exterior, Exterior Access, Open Floorplan, Recessed Lighting, Slider, Stainless Steel Appliances
Interior
Interior Features Bathroom - Half, Attic Access, Bathroom, Home Office, Play Room, Bonus Room
Heating Forced Air, Propane
Cooling Central Air
Flooring Tile, Carpet, Hardwood, Flooring - Stone/Ceramic Tile, Flooring - Hardwood, Flooring - Wall to Wall Carpet
Appliance Range, Dishwasher, Disposal, Microwave, Refrigerator, Propane Water Heater, Tank Water Heater, Plumbed For Ice Maker, Utility Connections for Electric Range, Utility Connections for Electric Oven, Utility Connections for Electric Dryer
Laundry Dryer Hookup - Electric, Washer Hookup, Bathroom - Half, Electric Dryer Hookup, In Basement
Exterior
Garage Spaces 2.0
Community Features Public Transportation, Shopping, Medical Facility, Highway Access, House of Worship, Private School, Public School
Utilities Available for Electric Range, for Electric Oven, for Electric Dryer, Washer Hookup, Icemaker Connection
Waterfront false
Roof Type Shingle
Total Parking Spaces 6
Garage Yes
Building
Lot Description Wooded, Easements
Foundation Concrete Perimeter
Sewer Public Sewer
Water Public
Others
Acceptable Financing Contract
Listing Terms Contract
Read Less Info
Want to know what your home might be worth? Contact us for a FREE valuation!

Our team is ready to help you sell your home for the highest possible price ASAP
Bought with Donna Breen • RE/MAX Andrew Realty Services
GET MORE INFORMATION




